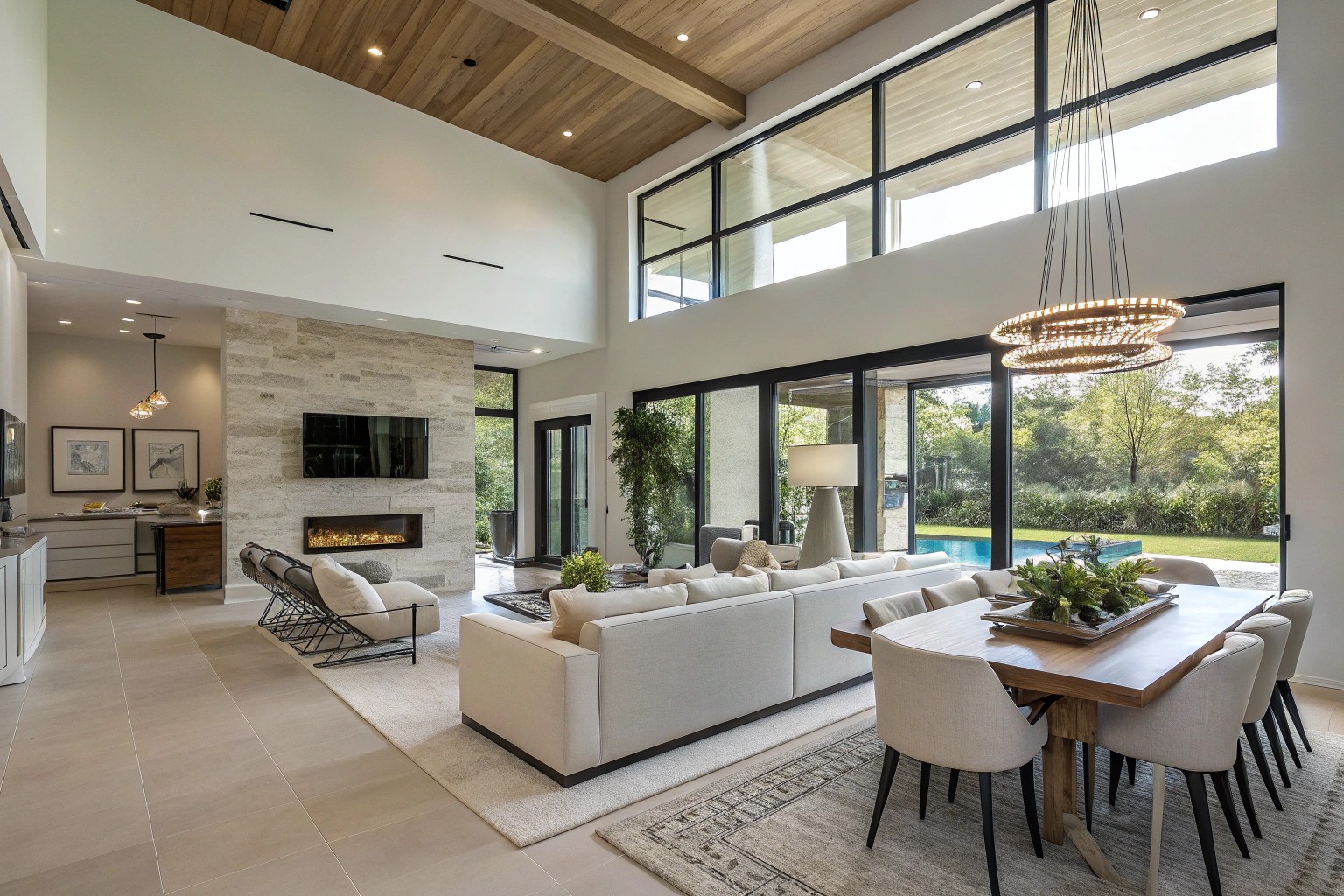After two decades of transforming spaces from cramped city apartments to sprawling country gardens, I’ve discovered that successful design isn’t about mysterious talent—it’s about understanding and applying fundamental principles. Whether you’re redesigning your living room or reimagining your backyard, these proven rules will help you create spaces that feel both beautiful and functional. The difference between a room that feels “off” and one that feels harmonious often comes down to a few key principles anyone can master.
Foundation Design Principles That Work Everywhere
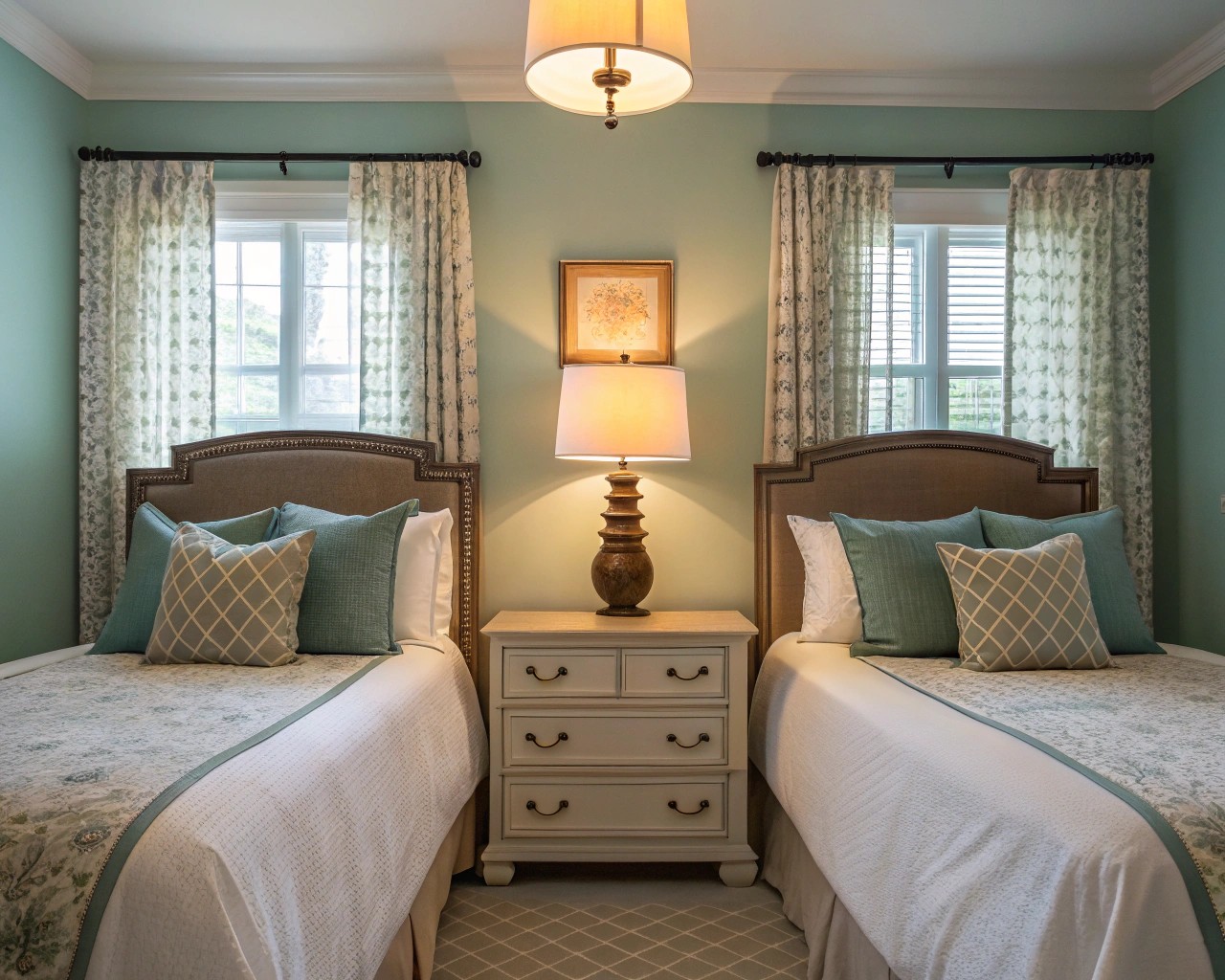
Balance and Symmetry
Balance creates visual harmony in any space. When a room feels uncomfortable but you can’t quite identify why, imbalance is often the culprit. In my experience, achieving balance doesn’t necessarily mean creating mirror images—it’s about distributing visual weight effectively.
There are three main types of balance you can employ:
- Symmetrical Balance: Creating mirror images on either side of a central point (perfect for formal spaces)
- Asymmetrical Balance: Using different elements with equal visual weight (creates a more relaxed feel)
- Radial Balance: Arranging elements around a central point (like a dining table with chairs)
When working with a client’s narrow living room last year, we created asymmetrical balance by pairing a sectional sofa on one side with two accent chairs and a substantial side table on the other. The result felt balanced without being rigid or predictable.
Scale and Proportion
Scale refers to how items relate to the space, while proportion describes how elements relate to each other. Getting these relationships right makes the difference between a cohesive space and one that feels awkward.
A rule I never break: ensure furniture is appropriately sized for your room. When selecting pieces, always:
- Measure your space before shopping
- Consider clearance (minimum 30-36 inches for walkways)
- Match coffee tables to approximately 2/3 the length of your sofa
- Ensure dining tables allow 24 inches of space per person
Focal Points
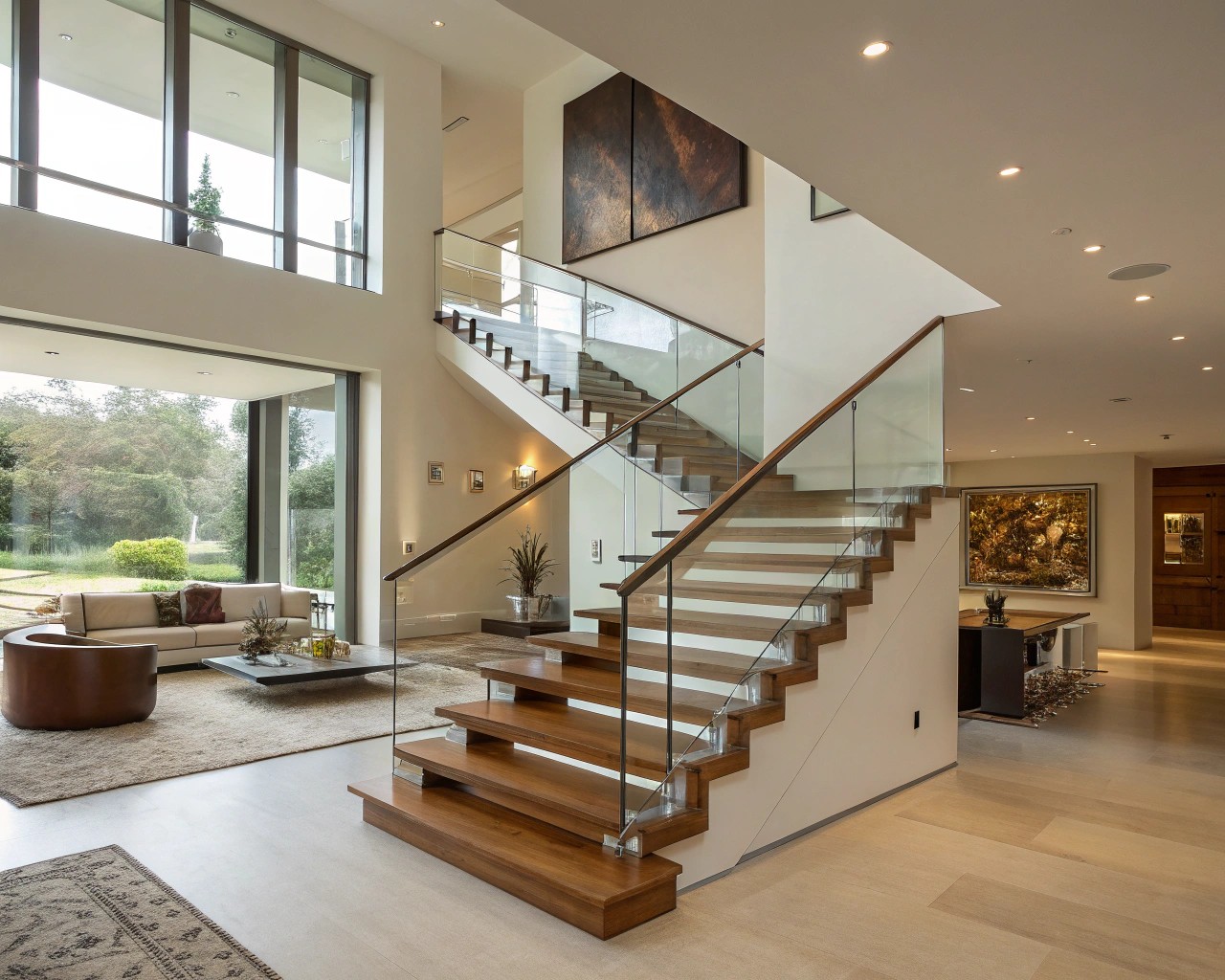
Every well-designed room needs a focal point—something that immediately draws the eye when you enter. This might be a fireplace, a stunning view, or an architectural feature.
In gardens, focal points can be specimen trees, water features, or beautifully designed seating areas. Once established, arrange other elements to complement rather than compete with your focal point.
We recently redesigned the Robinsons’ living room, where the large windows overlooking their garden became the natural focal point. By arranging furniture to frame this view and keeping window treatments minimal, we celebrated the connection to the outdoors.
Color Theory: The 60-30-10 Rule
This timeless rule provides a foolproof formula for color distribution:
| Element | Percentage | Purpose | Examples |
|---|---|---|---|
| Dominant | 60% | Creates the backdrop | Walls, large furniture, flooring |
| Secondary | 30% | Adds visual interest | Accent furniture, textiles, secondary walls |
| Accent | 10% | Adds energy and depth | Accessories, artwork, small accents |
This approach creates balance while preventing any single color from overwhelming the space. You can see this principle at work in professionally designed spaces everywhere—once you know to look for it, you’ll notice it’s nearly universal.
Interior Design Rules for Livable Spaces
Start with a Comprehensive Plan
Before buying furniture or choosing paint colors, create a detailed plan addressing how the space will function, what atmosphere you want to create, and what elements you’ll need. This might seem tedious, but I’ve seen countless clients waste money on furniture that doesn’t fit or flow properly because they skipped this crucial step.
Begin by measuring your space and creating a scaled floor plan. Consider traffic flow, furniture placement, and activity zones. Digital tools like RoomSketcher or even simple graph paper can help visualize your layout before committing.
Design with Function First
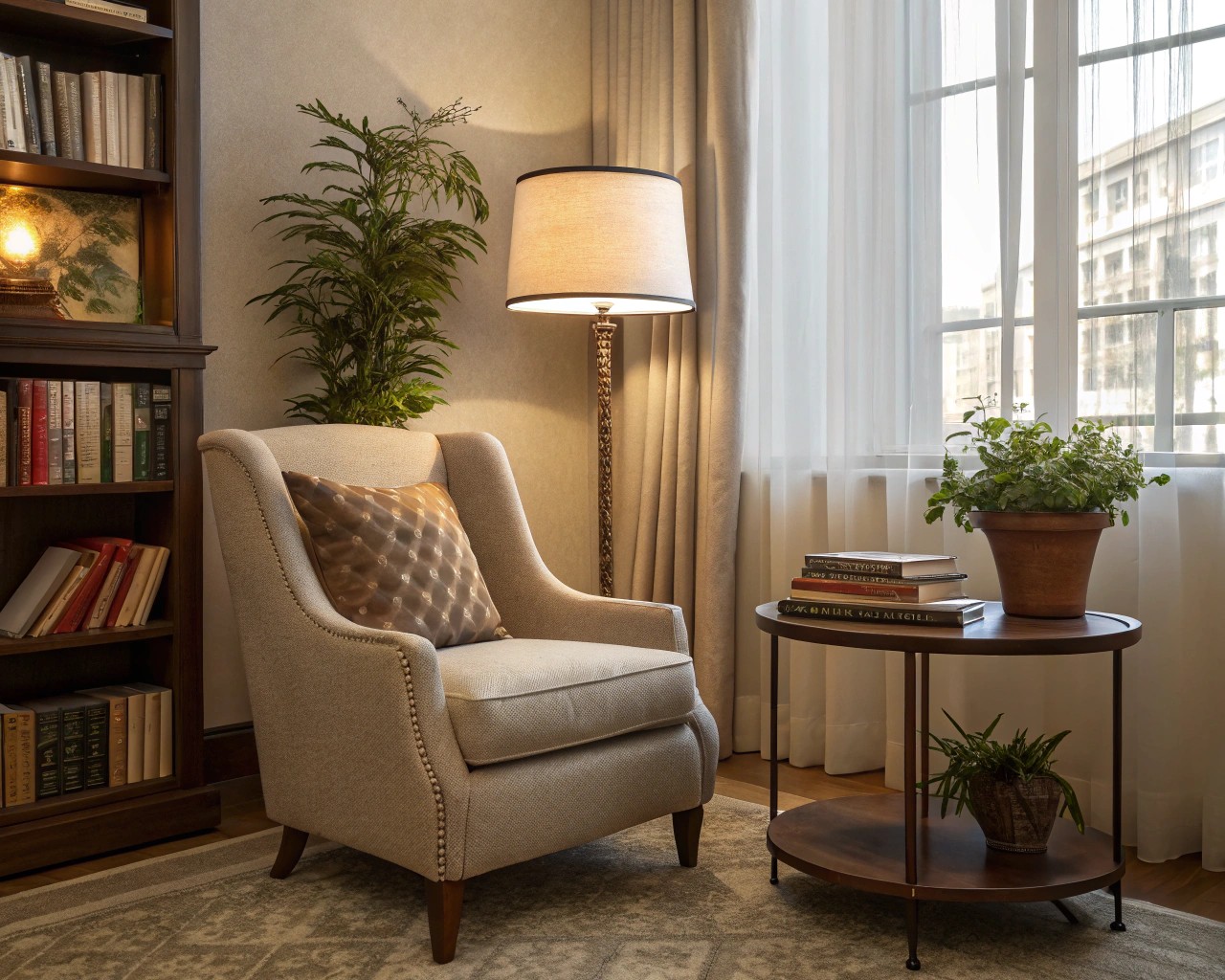
No matter how beautiful, a space must work for the people who use it. Always ask:
- How will this space be used?
- Who will use it?
- What activities need to be accommodated?
- What storage is required?
The most successful spaces I’ve designed began with function and allowed form to follow. For a family with young children, this might mean performance fabrics and rounded coffee tables. For an avid reader, it means prioritizing comfortable seating with perfect task lighting.
Layer Your Lighting
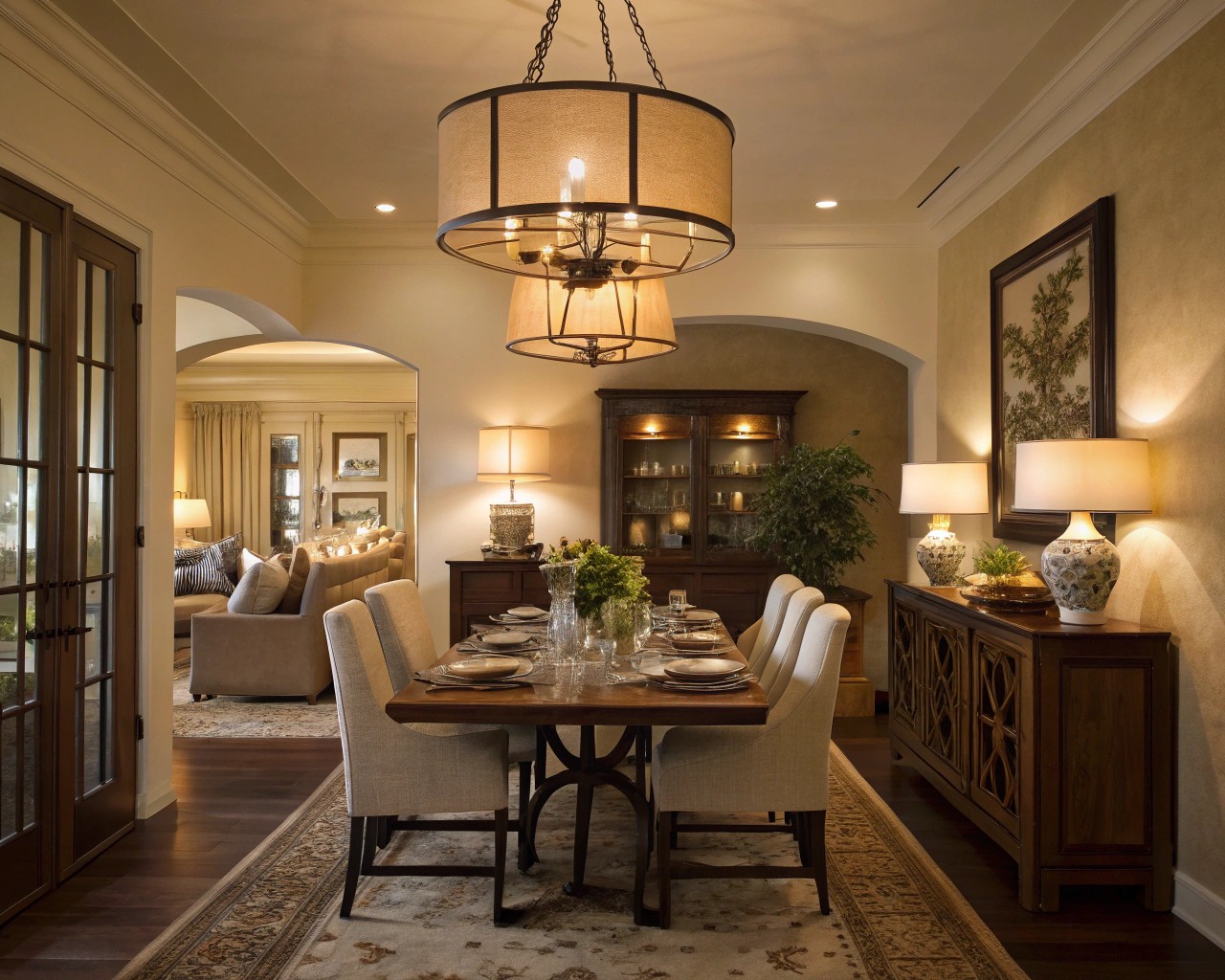
Proper lighting transforms spaces. Always incorporate three types:
- Ambient lighting: General illumination (ceiling fixtures, recessed lights)
- Task lighting: Functional light for specific activities (reading lamps, under-cabinet lights)
- Accent lighting: Highlights features and creates atmosphere (wall sconces, picture lights)
In a recent project, we turned a perpetually dark living room into an inviting space by installing recessed ceiling lights for ambiance, adding wall sconces that highlighted artwork, and incorporating three strategically placed table lamps for reading. The transformation was remarkable, and the clients reported spending significantly more time in the room.
Embrace Negative Space
Also called “white space,” negative space refers to the empty areas in your design. These breathing spaces are crucial—they allow the eye to rest and help important elements stand out.
One of the most common mistakes I see is the urge to fill every corner and wall. Instead, be selective with what you include. Sometimes what you leave out is as important as what you include.
Style-Specific Guidelines
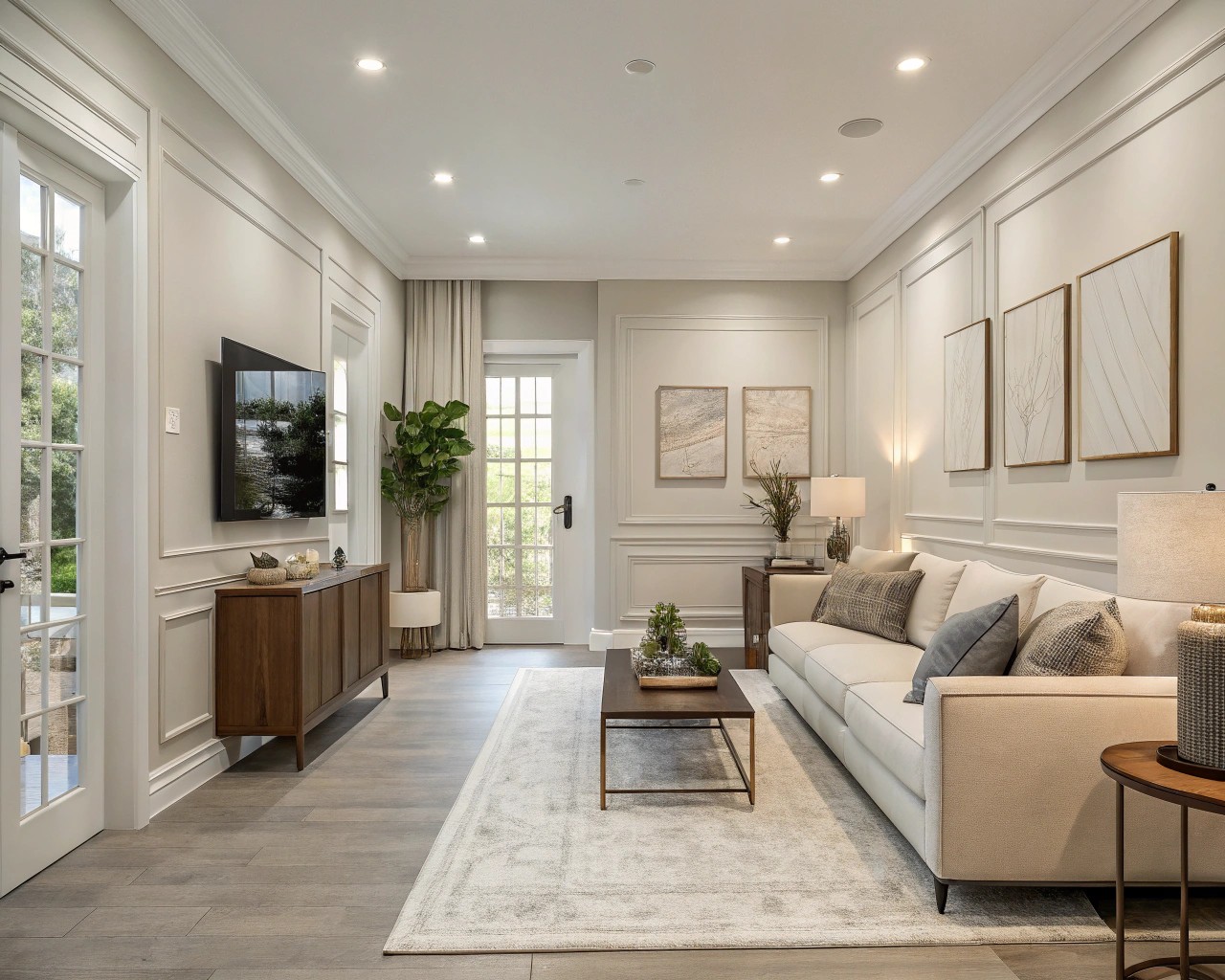
Different design styles have unique guiding principles. Here’s a brief overview of popular styles and their key characteristics:
Minimalist Design
- Edit ruthlessly and embrace negative space
- Choose a neutral color palette
- Focus on function and quality over quantity
- Incorporate plants for life and interest
- Use texture to add warmth without clutter
Industrial Design
- Expose structural elements (brick walls, ductwork)
- Embrace raw materials (cement, metal, wood)
- Choose moody, subdued color palettes
- Select pieces with strong form and function
- Make lighting a focal point
Mid-Century Modern
- Incorporate clean lines and organic shapes
- Choose furniture with peg legs
- Use wood elements extensively (teak, walnut, oak)
- Include iconic furniture pieces when possible
- Add geometric patterns and globe lighting
Garden and Landscape Design Rules
Begin with Site Analysis
Just as interior design starts with planning, landscape design begins with understanding your site. Before making any changes, observe:
- Sun patterns throughout the day and across seasons
- Existing drainage patterns
- Soil type and quality
- Views (both what you can see and what others see of your space)
- Existing vegetation worth preserving
This analysis forms the foundation for all decisions. I’ve saved clients thousands by working with their land’s natural characteristics rather than fighting against them.
Select the Right Plants for the Right Places
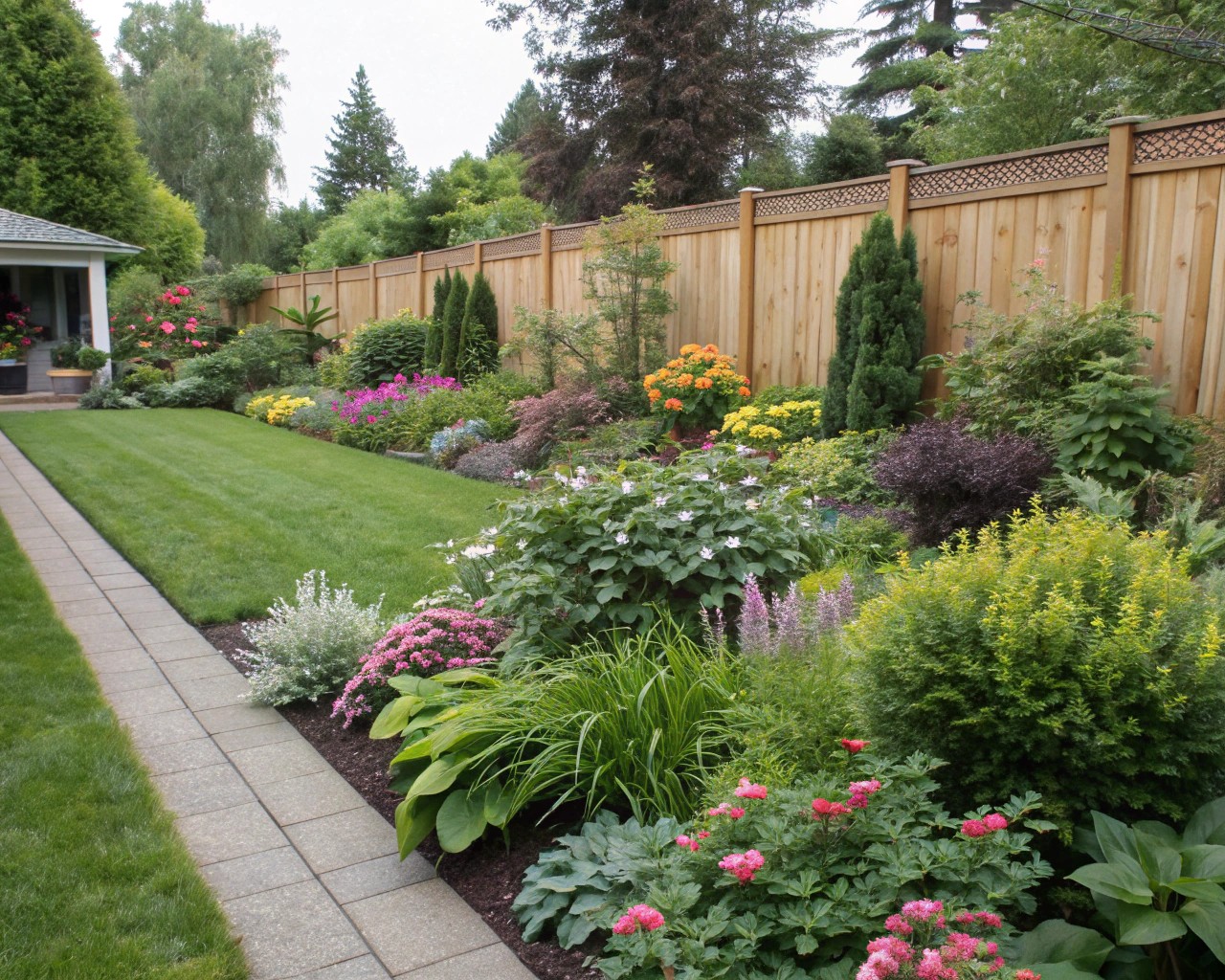
Successful gardens depend on matching plants to appropriate conditions. Consider:
- Growing conditions: Sun, soil, and water requirements
- Mature size: Allow enough space for plants to reach full size
- Seasonal interest: Plan for visual appeal year-round
- Maintenance needs: Be realistic about the care you can provide
When designing, think in layers:
- Canopy (trees)
- Understory (shrubs, small trees)
- Herbaceous layer (perennials, grasses)
- Ground cover
- Root zone (bulbs, corms)
Create Outdoor “Rooms”
Well-designed gardens feel like a series of spaces, each with its own character and purpose. Define these areas through:
- Vertical elements (hedges, trellises, pergolas)
- Changes in level or flooring material
- Transitions marked by arches or pathways
- Focal points that draw you from one area to the next
A client in East Sussex wanted both entertaining space and traditional cottage-style planting in their small walled garden. We created distinct “rooms” by using arches to lead visitors through the garden and bold planting areas to enclose the space, making it feel like a series of discoveries.
Incorporate Sustainable Practices
Today’s landscape design must consider environmental impact. Implement these approaches:
- Choose native or adapted plants that require less water and maintenance
- Implement rainwater harvesting systems
- Reduce lawn areas in favor of diverse plantings
- Use permeable paving to reduce runoff
- Select local, sustainable materials
The “New American Garden” style offers valuable lessons here, replacing large lawns with flowing groupings of ornamental grasses and perennials. This approach creates gardens that are not only beautiful but also more ecologically sound and lower maintenance.
Case Studies: Design Principles in Action
Transforming a Family Living Room
The Challenge:
The Robinson family faced a common problem: a 12′ x 14′ living room with multiple doorways interrupting wall space, needing to accommodate family time, entertaining, and occasional work-from-home days.
Our Solution:
1. Selected a space-efficient sectional instead of separate sofa and chairs
2. Used a round coffee table to improve traffic flow
3. Installed floating shelves for storage without visual bulk
4. Created a layered lighting plan with ceiling fixtures, wall sconces, and table lamps
5. Applied the 60-30-10 rule with warm neutrals and punches of blue
The Result:
The transformed space now accommodates all family activities comfortably. Mrs. Robinson reported: “We didn’t change the square footage, but it feels twice as large and infinitely more usable.”
Garden Makeover: The Droxford Project
The Brief:
Create a large pond for Koi, design a patio extension, include terraced areas with gabion cages, add oak sleeper steps and flower beds, install a smaller feature pond, and incorporate effective landscape lighting.
The Process:
Working with the property’s natural topography, we:
1. Conducted thorough site analysis, identifying optimal locations for water features
2. Created a comprehensive design linking different garden “rooms”
3. Selected native meadow plants that would blend with the adjacent natural landscape
4. Sourced sustainable materials, including locally quarried stone
The Result:
The completed garden offers multiple experiences as you move through it, from intimate seating areas to impressive water features. The transformation completely changed how the clients use their outdoor space, extending their living area considerably throughout the year.
Client Insights: The Value of Design Guidance
For Andrea in Arizona, garden coaching proved transformative. She shared how the guidance not only equipped her with successful desert gardening techniques but also instilled the confidence to launch her own small farm and CSA program—a “complete life change,” as she put it, sparked by the initial consultation.
Jamie from Boise emphasized how professional design advice was instrumental in preventing costly mistakes. He contrasted the efficiency of receiving targeted information during a one-hour professional consultation with the lengthy process of independent online research and troubleshooting, noting the distinct advantage of having an expert physically present to “walk through the space together”.
These experiences reflect what I’ve seen repeatedly in my practice: sometimes a little guidance is all people need to move from uncertainty to confidence in their design decisions.
Common Mistakes and How to Avoid Them
Overcrowding
One of the most frequent errors I see is trying to fit too much into a space. This applies equally to furniture in rooms and plants in gardens. Remember that negative space is essential—it gives the eye a place to rest and allows important elements to shine.
Solution: Edit ruthlessly. Ask whether each item serves a purpose (functional or aesthetic) and remove anything that doesn’t contribute meaningfully.
Poor Lighting
Inadequate or poorly planned lighting undermines even the most beautiful designs. Many spaces rely solely on overhead lighting, creating unflattering shadows and failing to highlight design features.
Solution: Implement the three-layer approach (ambient, task, accent) in every room. In gardens, consider how lighting can extend usability into evening hours and highlight special features.
Ignoring Scale
Proportion problems occur when items are too large or too small for the space. This happens frequently with rugs (typically too small), artwork (hung too high), and plants (that outgrow their locations).
Solution: Follow basic guidelines for sizing and placement:
- Rugs should extend under all furniture legs or at minimum under the front legs
- Artwork should hang at approximately eye level (57-60″ center height)
- Research mature sizes of plants before purchasing
Lack of Planning
Impulse purchases and piecemeal decisions rarely result in cohesive designs. Without a master plan, both interior and landscape projects often feel disjointed.
Solution: Always start with a comprehensive plan addressing function, style direction, color scheme, furniture layout/planting plan, and budget considerations.

