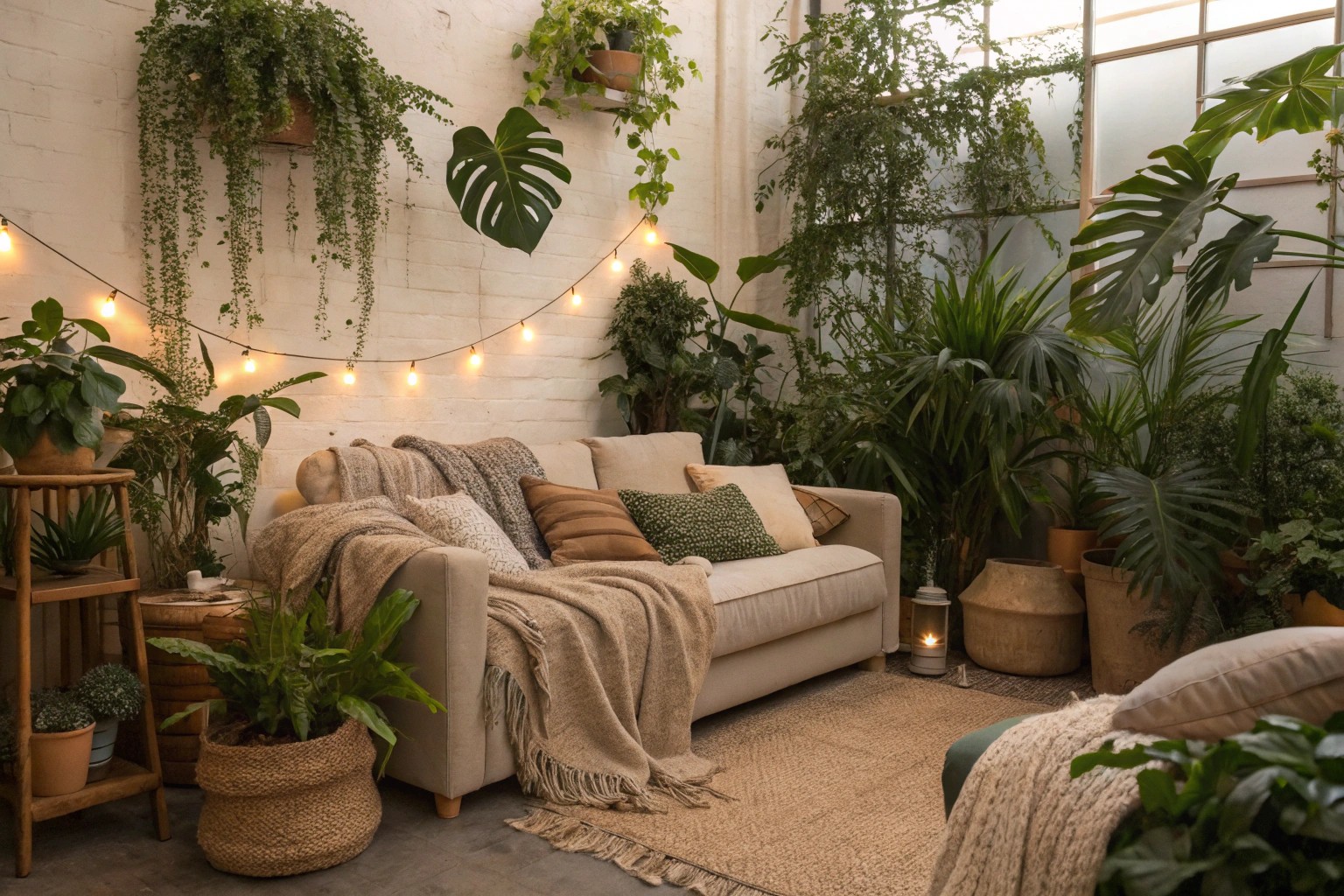In an age where screens demand our constant attention, our homes have become the final frontier for authentic, tactile experiences. Today’s most fulfilling living spaces offer what digital life cannot – texture beneath fingertips, scents that trigger memories, and views that rest rather than stimulate our eyes. This guide explores how to create spaces that engage all our senses and provide meaningful respite from digital saturation.
The Digital-Physical Balance in Modern Homes
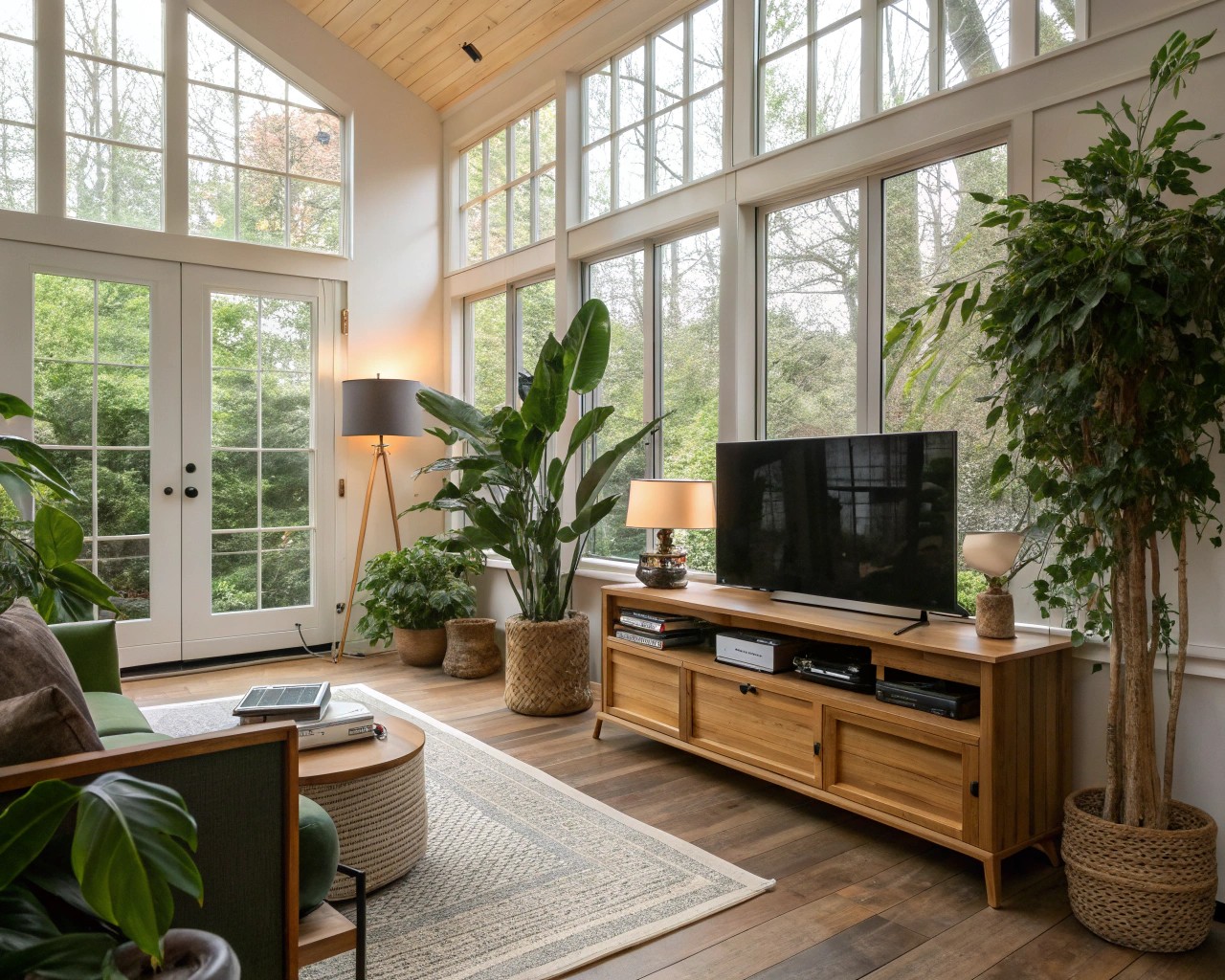
Our relationship with screens has fundamentally changed how we interact with our living spaces. The average American spends over 7 hours daily looking at screens, making the physical elements of our homes increasingly important as counterbalances to this digital immersion.
When designing homes today, we must consider not just aesthetics, but how spaces can pull us back into physical presence. The most successful interiors don’t compete with screens for attention—they offer something entirely different: authentic experiences that digital technology can never replicate.
I recently worked with a client who observed a significant change: her redesigned living room became a space where her teenagers *voluntarily* put down their phones, perhaps for the first time in years. The key wasn’t prohibiting devices but crafting an environment so compelling that digital distractions simply lost their appeal.
The Psychological Impact of Physical Design
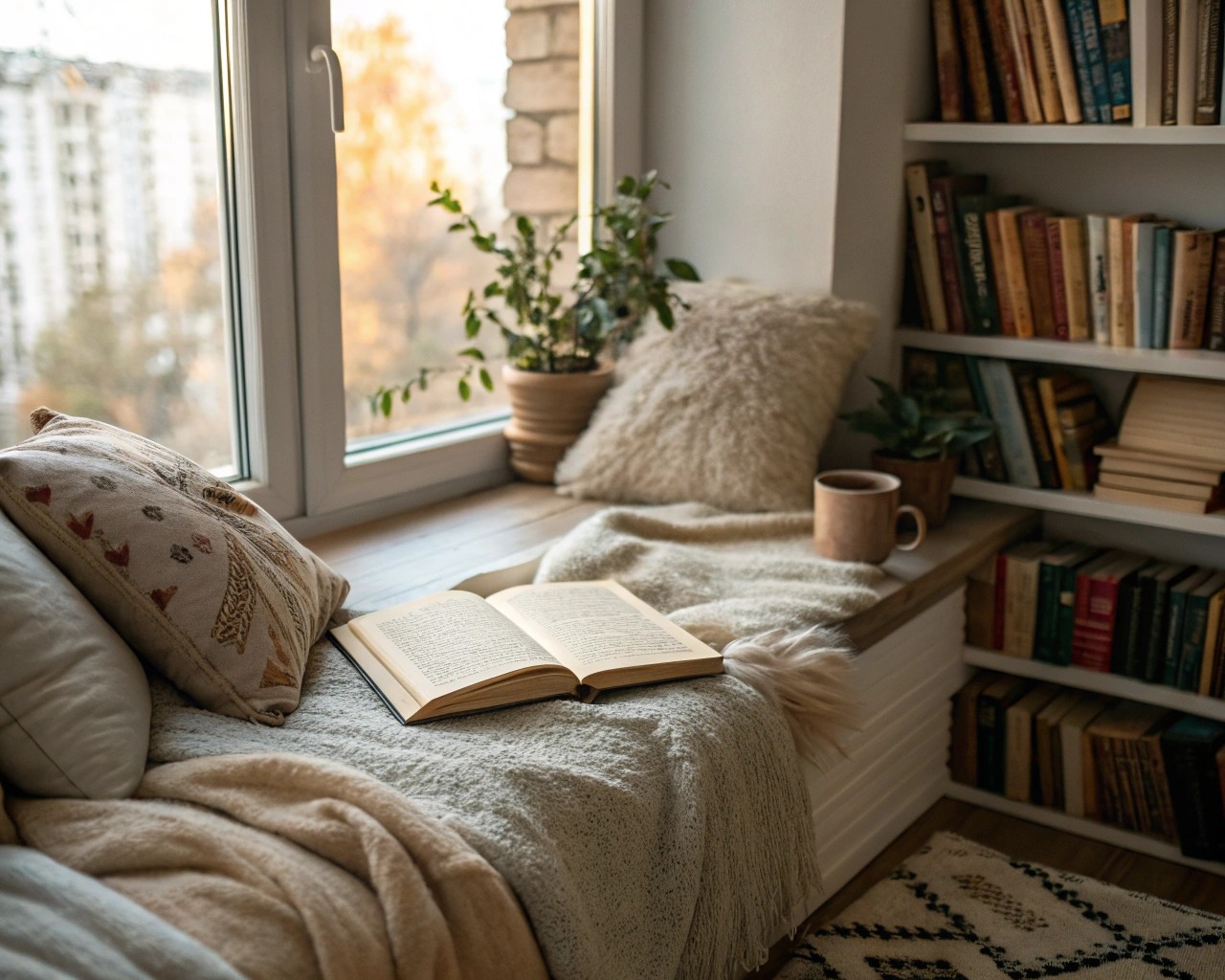
Research shows that tactile, three-dimensional environments provide cognitive benefits that digital experiences cannot match. Physical environments that engage multiple senses:
- Reduce stress hormones
- Improve focus and attention
- Enhance mood and emotional stability
- Support better sleep patterns
- Create deeper personal connections
Tactile Elements that Ground Us
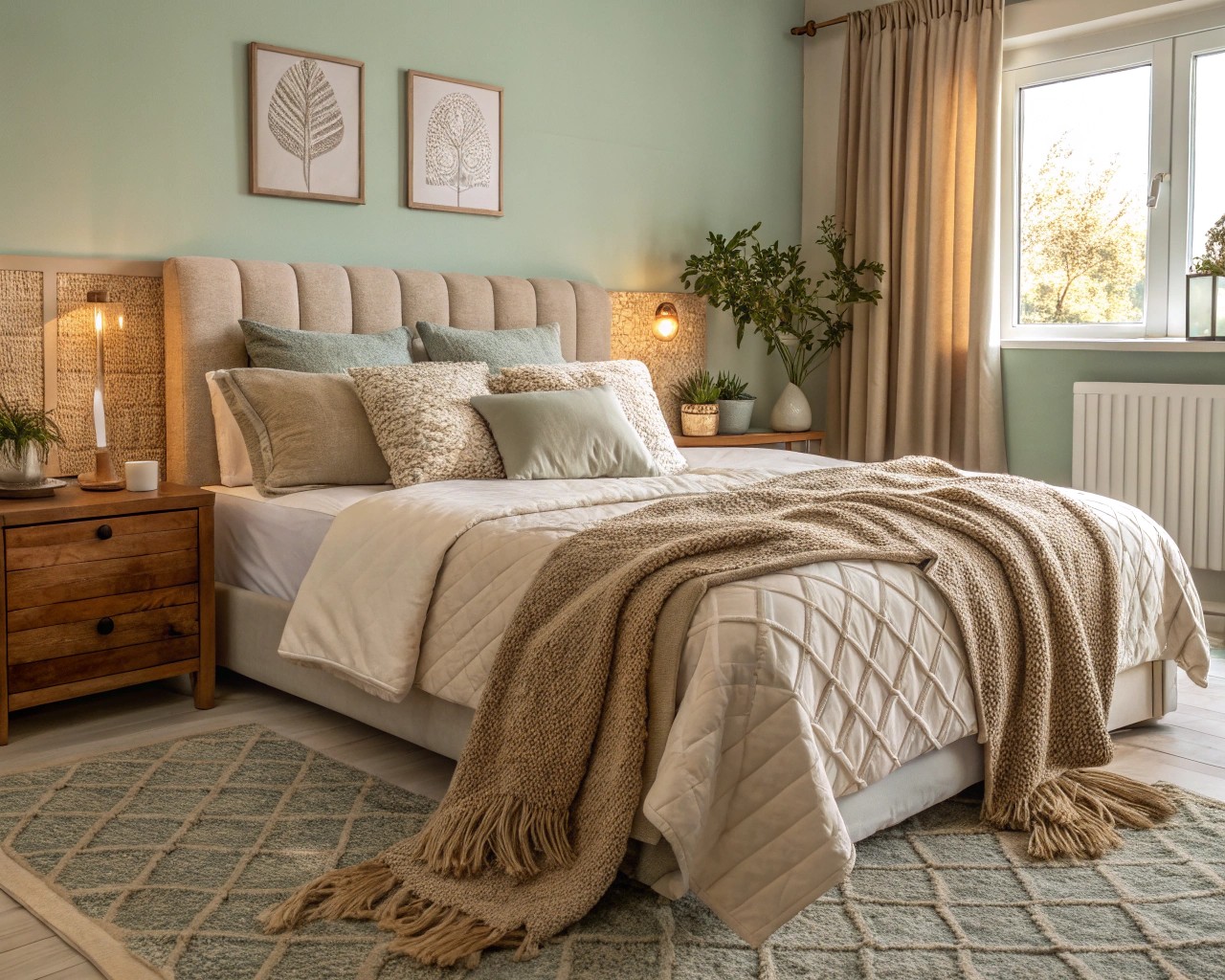
The renaissance of texture in home design isn’t just aesthetic—it’s a psychological response to our increasingly flat, digital experiences. When selecting materials, look beyond visual appeal to consider how they feel under your hand.
Top Tactile Materials for Different Rooms
Living Areas:
- Natural stone with varied textures
- Raw or reclaimed wood with visible grain
- Bouclé or textured upholstery
- Hand-thrown ceramics
- Woven textiles with dimensional patterns
Bedrooms:
- Linen bedding with its natural rumples
- Wool or alpaca throws
- Cork or seagrass wall coverings
- Velvet upholstery
- Sisal or wool carpeting
Kitchens and Bathrooms:
- Zellige tiles with their handmade variations
- Hammered metals
- Honed rather than polished stone
- Concrete with revealed aggregate
- Terrazzo with visible chips
I recall a Silicon Valley executive who specifically requested a “completely offline” bedroom. We achieved this by selecting materials offering a distinct contrast to the smooth glass and metal of his devices: natural elm cabinetry with prominent grain, plaster walls with a subtle hand-troweled finish, and stonewashed linen bedding. His feedback months later captured the essence of the design: “This room feels like permission to disconnect.”
CASE STUDY: The Tactile Transformation
Client: Family of four, parents in tech industry
Challenge: Create a living space that encouraged less screen time without making it a point of conflict
Approach: We redefined their main living area around tactile experiences rather than the television
We centered the room around a limestone coffee table with fossils embedded in its surface—a conversation piece that invited touch. The television was relocated to a cabinet where it could be closed away, and in its place we installed a textured plaster feature wall with integrated bookshelves. Seating was arranged for conversation rather than screen viewing, upholstered in fabrics that invited touch—a nubby wool on the sofa, vegetable-tanned leather on the reading chair.
Six months later, the family reported spending 60% more time in the space than before, and the parents noted their children naturally gravitated toward books and conversation in this room versus screen time.
Biophilic Design: Bringing Nature Indoors
Our innate connection to nature—biophilia—provides one of the most powerful antidotes to digital overwhelm. While smartphones offer endless stimulation, they cannot replicate the complex, multi-sensory experience of interacting with living things.
When I began my practice twenty years ago, plants were decorative afterthoughts. Today, they’re structural elements in my designs—as essential as furniture. The research supporting biophilic design has become impossible to ignore: environments with natural elements improve cognitive function, creativity, and overall wellbeing.
Plants for Different Light Conditions and Benefits
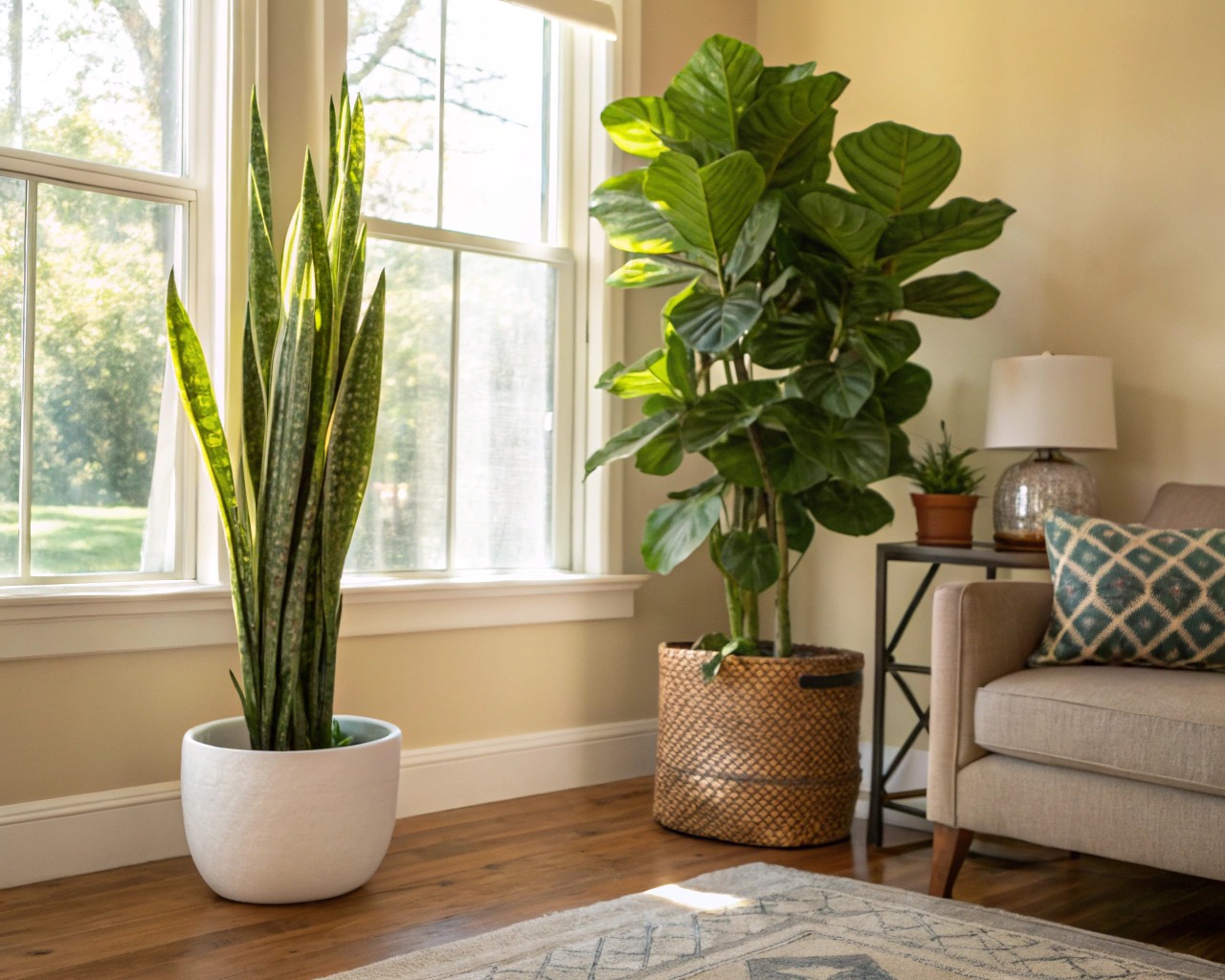
| Plant Type | Light Requirements | Maintenance Level | Primary Benefits |
|---|---|---|---|
| Snake Plant | Low to bright indirect | Very low | Air purification, architectural form |
| Pothos | Low to bright indirect | Low | Versatile trailing/climbing, air purification |
| Fiddle Leaf Fig | Bright indirect | Medium | Dramatic scale, focal point |
| ZZ Plant | Low to medium | Very low | Drought tolerant, glossy texture |
| Boston Fern | Medium to bright indirect | Medium-high | Humidity increase, air purification |
| Meyer Lemon | Bright direct | High | Fragrance, edible fruit, seasonal interest |
| Olive Tree | Bright direct | Medium | Mediterranean feel, structural form |
| Monstera | Medium to bright indirect | Low | Dramatic foliage, tropical feel |
Beyond plants, biophilic design incorporates:
- Natural materials with minimal processing
- Views to outdoor green spaces
- Water features that provide both sound and movement
- Natural ventilation systems
- Patterns that mimic natural forms (biomorphic design)
- Dynamic light that changes throughout the day
My own garden has profoundly shaped how I approach interior spaces. Watching seasonal changes—how light filters differently through spring leaves versus autumn branches—has taught me that the most compelling spaces are never static. I’ve learned to design rooms that can breathe and evolve, just as gardens do.
Light as a Living Element
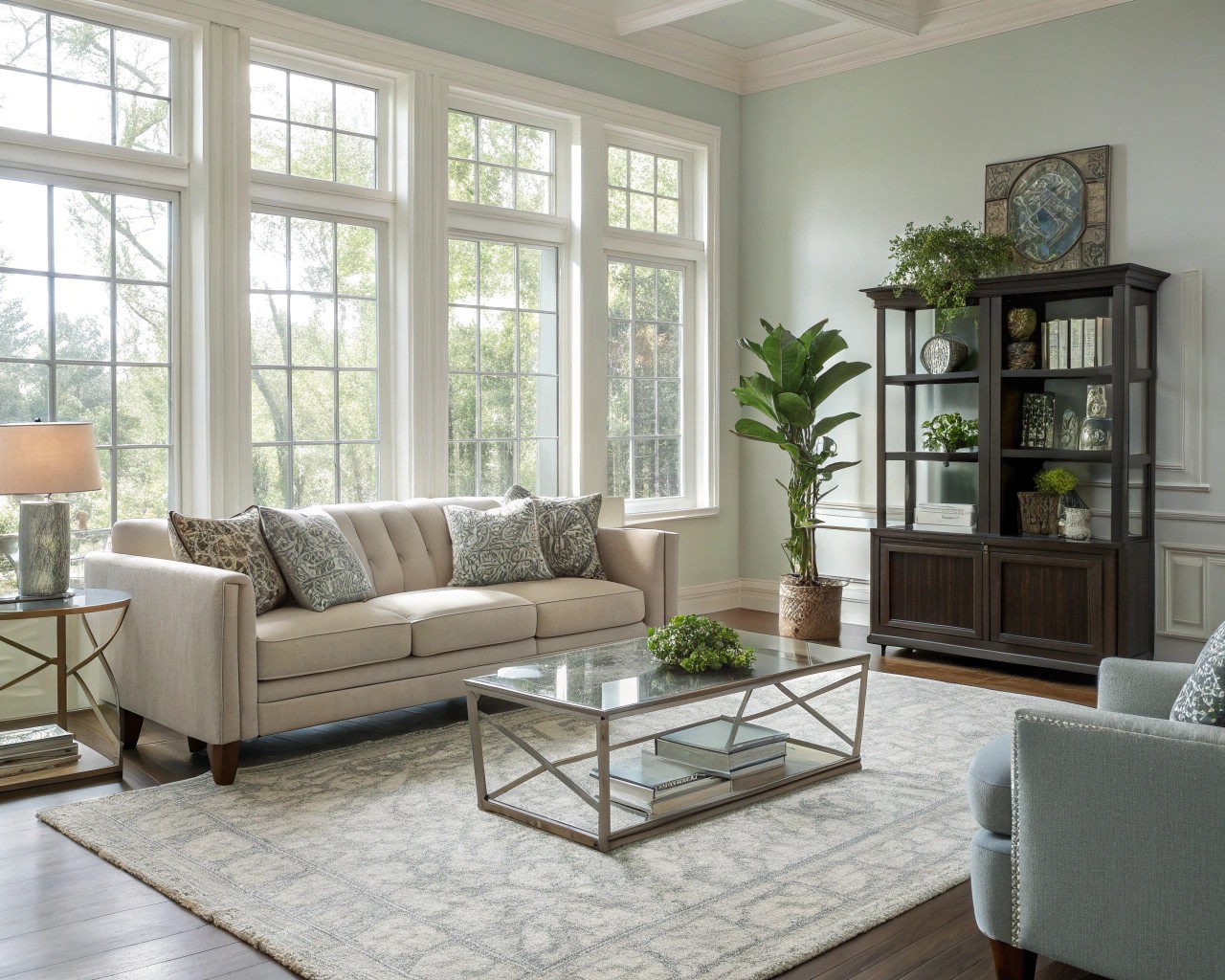
Light is perhaps our most powerful design tool, yet many homes suffer from lighting that’s either clinically bright or inadequately dim. Thoughtful lighting design creates spaces that respond to our natural rhythms and support different activities throughout the day.
Natural Light Strategies
- Orient active spaces toward morning light, which supports alertness and productivity
- Position relaxation areas to capture afternoon and evening light
- Use transparent or translucent materials (glass blocks, sheer drapery) to extend natural light deeper into spaces
- Consider skylights or solar tubes for interior rooms
- Use reflective surfaces strategically to bounce natural light
Lighting Techniques for Different Moods
Focus/Work Lighting
- Directional task lighting (adjustable desk lamps, under-cabinet lighting)
- Color temperature: 3500-4000K (neutral white)
- Minimal shadows and glare
Social/Entertaining Lighting
- Layered ambient lighting with accent highlights
- Color temperature: 2700-3000K (warm white)
- Dimmable options for flexibility
Relaxation/Evening Lighting
- Low-level, indirect sources
- Color temperature: 2400-2700K (very warm)
- Hidden sources that illuminate walls rather than ceiling
Transitional/Circulation Lighting
- Path lighting that guides movement
- Automatic sensors for convenience
- Gentle illumination that doesn’t disrupt adjacent zones
CASE STUDY: Urban Apartment Light Transformation
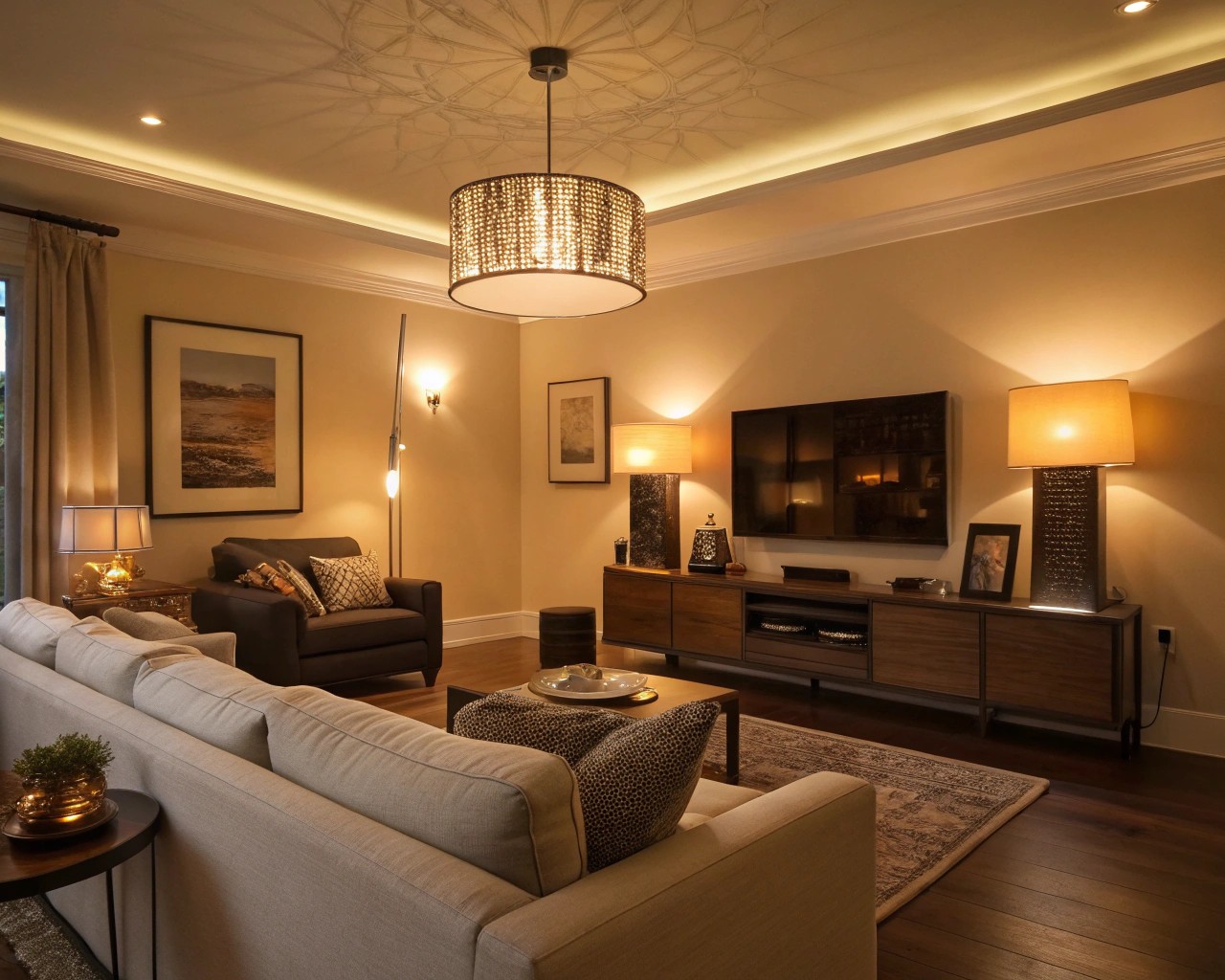
Client: Young professional couple in a north-facing apartment
Challenge: Dark space with limited natural light and views of another building
Approach: Create an artificial “daylight” experience that changes throughout the day
We installed a programmable lighting system that subtly shifted color temperature to mimic natural daylight patterns—cooler and brighter in morning hours, warming and dimming toward evening.
The living room wall facing another building was transformed with a backlit translucent onyx panel that created the illusion of filtered sunlight. Small, directional LED fixtures highlighted texture on walls and art pieces, creating visual interest that changed as you moved through the space.
The couple reported feeling more energized during the day and sleeping better at night after the transformation—their home now supported their circadian rhythms despite the challenging orientation.
Creating Spaces for Analog Activities
The most satisfying homes include dedicated spaces for activities that engage our hands and minds without screens. When designing, we need to ask not just what looks good, but what enables meaningful offline experiences.
Room by Room Analog Activity Suggestions
| Room | Analog Activities | Design Elements to Support |
|---|---|---|
| Living Room | Reading, conversation, board games | Comfortable seating facing each other, good task lighting, storage for books and games |
| Kitchen | Cooking from physical cookbooks, family meals | Cookbook stand, counter space for cooperative cooking, dining area without TV visibility |
| Bedroom | Reading before sleep, journaling, meditation | Bedside table large enough for books, comfortable seating, dedicated meditation corner |
| Home Office | Sketching, writing by hand, crafting | Drawing space separate from computer, vertical storage for materials, natural light |
| Bathroom | Bathing rituals, skincare routines | Space for bath accessories, proper lighting for grooming, plant life for atmosphere |
| Entry | Transition rituals, organization | Device drop station, comfortable spot to remove shoes, mirror for last checks |
| Outdoor Space | Gardening, dining, conversation | Protected seating, proper lighting for evening use, edible garden beds |
One of my most successful projects involved converting an unused formal dining room into what the family called their “Analog Room.” We installed built-in bookshelves, a large table for puzzles and games, comfortable seating with excellent reading lights, and a cabinet for art supplies. The room was designed to inherently discourage screen use, lacking convenient places for devices while offering many inviting alternatives.
Six months after completion, the parents told me their children now spent hours in this room daily, rediscovering hobbies they’d abandoned years ago.
Traditional Design Elements with Modern Relevance
Traditional design never truly goes out of fashion—it offers principles of proportion, balance and craftsmanship that remain relevant across eras. The challenge is incorporating these timeless elements in ways that feel fresh rather than stuffy.
Traditional interior design draws inspiration from 18th and 19th century European homes, taking elements from neoclassical, Georgian and Victorian design to create spaces that are elegant and sophisticated yet comfortably familiar. What makes traditional design enduring is its focus on harmony rather than adhering strictly to a specific historical period.
Balancing Traditional and Contemporary
- Use traditional architectural details (crown molding, wainscoting) as a framework for more contemporary furnishings
- Incorporate antiques as statement pieces among modern elements
- Choose updated versions of traditional patterns (larger scale, unexpected colors)
- Balance ornate traditional pieces with clean-lined contemporary items
- Mix metals and finishes for a collected-over-time feeling
CASE STUDY: Modern-Traditional Family Home
Client: Family of five with heirloom furniture pieces
Challenge: Create a home that honored family history while functioning for contemporary life
Approach: Selective use of traditional elements with modern updates
This project began with valuable family heirlooms—a grandfather’s roll-top desk, grandmother’s dining table, and several antique rugs. Rather than designing around these pieces in a fully traditional style, we treated them as art objects.
The desk was positioned in a minimalist home office, surrounded by clean-lined built-ins in a complementary wood tone. The dining table was paired with contemporary upholstered chairs and modern lighting. Antique rugs were used as focal points in otherwise simple, architectural spaces.
The result was a home that felt both connected to family history and thoroughly contemporary—the traditional pieces had room to “breathe” and became more special through contrast.
Minimalism as a Digital Antidote
In our visually overwhelming world, minimalism offers not deprivation but relief. The principles of minimalist design—intentionality, quality over quantity, and visual calm—provide a powerful counterbalance to digital chaos.
Proponents of minimalist design, like Erikka Dawn Interiors, suggest it is effective because it can foster mental clarity, calmness, and increased productivity. When done well, minimalist spaces feel not cold and bare, but focused and purposeful.
Steps to Thoughtful Minimalism
- Begin with function – Identify essential activities for each space
- Edit ruthlessly – Remove items that don’t serve function or bring joy
- Focus on quality – Invest in fewer, better pieces that will last
- Create a cohesive color palette – Limit colors to create visual calm
- Incorporate negative space – Allow walls and surfaces to breathe
- Develop storage solutions – Everything should have an assigned place
- Add texture for warmth – Prevent sterility through tactile elements
- Include one statement piece – Create a focal point in each space
I initially resisted minimalism in my practice, fearing spaces would feel cold and unwelcoming. What changed my perspective was a project for a family with a child with sensory processing issues. We created a minimal environment that reduced visual stimulation while maintaining warmth through texture and selective use of color. The transformation in the child’s behavior—and the entire family’s stress levels—converted me to the power of thoughtful reduction.
The key insight was understanding that minimalism isn’t about emptiness but clarity—creating space for what truly matters by removing what doesn’t.
The Sensory Home
The most memorable homes engage all senses, not just vision. In a world dominated by visual input through screens, incorporating non-visual sensory elements creates spaces that feel fully dimensional and present.
Recent research underscores that sensory design is fundamental to creating positive experiences within interior spaces. Our surroundings significantly impact well-being, an effect strengthened when multiple sensory channels are considered.
Multi-sensory Elements by Room
| Sense | Living Areas | Bedrooms | Kitchens | Bathrooms | Outdoor Spaces |
|---|---|---|---|---|---|
| Sound | Acoustic paneling, ambient music systems, sound-absorbing textiles | White noise machines, acoustic insulation, soft surfaces | Water features, acoustic management for appliances | Water features, music systems, sound insulation | Wind chimes, water features, bird-attracting plantings |
| Scent | Natural materials with inherent scents, quality candles, fresh flowers | Lavender or chamomile elements, natural fiber bedding | Herb gardens, natural cleaning products, quality spices | Essential oil diffusers, natural bath products, plants | Fragrant plants, herb gardens, natural materials |
| Touch | Varied upholstery textures, contrast between soft and hard surfaces | Layered bedding with different textures, varied floor surfaces | Contrasting countertop materials, ergonomic tools | Heated floors, towel warmers, textured tiles | Various seating materials, plants with interesting textures |
| Taste | (Indirect) Tea/coffee station, bar cart, fruit display | Bedside water carafe, tea setup | Well-organized cooking zones, visible ingredients | Filtered water system | Edible landscaping, outdoor dining areas |
| Movement | Circulation paths, rocking chairs, indoor swings | Ceiling fans, billowing curtains | Peninsula or island for movement around | Proper ventilation, steam elements | Swinging seats, wind-responsive elements |
CASE STUDY: Full Sensory Redesign
Client: Couple returning to U.S. after years living in Japan
Challenge: Create a home that engaged all senses while maintaining visual simplicity
Approach: Apply principles of Japanese design with multi-sensory elements
For these clients, we designed a home that engaged all senses without visual clutter. Key elements included:
- Sound: We installed a whole-house sound system that could play subtle nature sounds or music, complemented by water features in key rooms and acoustic treatments to manage sound reflection
- Scent: The HVAC system was modified to include a subtle scent distribution system that could be changed seasonally. We also incorporated cedar closets and cabinetry that released gentle aroma when opened
- Touch: Flooring transitioned from cool stone in active areas to warm wood in relaxation spaces. Wall finishes included sections of textured plaster that invited touch
- Taste: The kitchen was designed around ritual preparation of tea and coffee, with a dedicated station visible from the main living area
- Movement: The home included sliding doors and panels that could reconfigure spaces, engaging the residents physically in the transformation of their environment
The clients shared that visitors consistently remarked on feeling exceptionally “present” in the space—often losing track of time and forgetting about their phones.
Outdoor Connections
In our screen-dominated era, outdoor spaces have become essential extensions of the home—places where digital life naturally recedes and sensory experience takes precedence.
Gardens and outdoor rooms provide opportunities for the kinds of experiences screens cannot replicate: the scent of soil after rain, the sound of leaves rustling, the feel of sun warming skin. Even small outdoor spaces can become powerful counterpoints to digital life.
Creating Effective Outdoor Rooms
- Define spaces with “walls” of varied heights (plantings, structures, changes in level)
- Create “ceilings” with tree canopies, pergolas, or shade sails
- Design “floors” using changes in materials (gravel, decking, lawn)
- Include appropriate lighting for evening use
- Consider all-weather furnishings that invite lingering
- Incorporate water for sound and movement
- Plan for seasonal changes to maintain year-round interest
One of my favorite projects was a small urban garden for a tech executive who needed mental space from constant connectivity. We transformed a modest 400-square-foot urban backyard into a series of outdoor “rooms” that unfolded as you moved through the space—a small dining area near the house, a lounging space under a pergola draped with wisteria, and a meditation nook featuring a small bubbling fountain surrounded by fragrant plants.
The client later shared that this outdoor space became his most effective “digital detox” tool. He found that spending just twenty minutes there after work reset his mental state more effectively than any screen-based relaxation app.
CASE STUDY: Multi-Generational Garden Design
Client: Family with three generations living in one home
Challenge: Create outdoor spaces that appealed to different age groups and reduced screen time
Approach: Zoned garden with activities for each generation plus communal gathering areas
For this family, we designed a garden with distinct zones inspired by case studies of successful multi-functional outdoor spaces:
- A vegetable garden where grandparents could teach growing skills to grandchildren
- An adventure play area for children featuring natural elements rather than plastic structures
- A conversation pit with a fire feature for teenagers and adults
- A contemplative space with a water feature for quiet reflection
The zones were connected by paths and unified through consistent materials and plantings. Weather-resistant storage was integrated throughout for garden tools, games, and books.
The family reported that outdoor time increased dramatically after the renovation, with spontaneous cross-generational activities replacing individual screen time, particularly in evening hours.
Virtual Makeovers: Redefining Interior Design with Digital Projections

