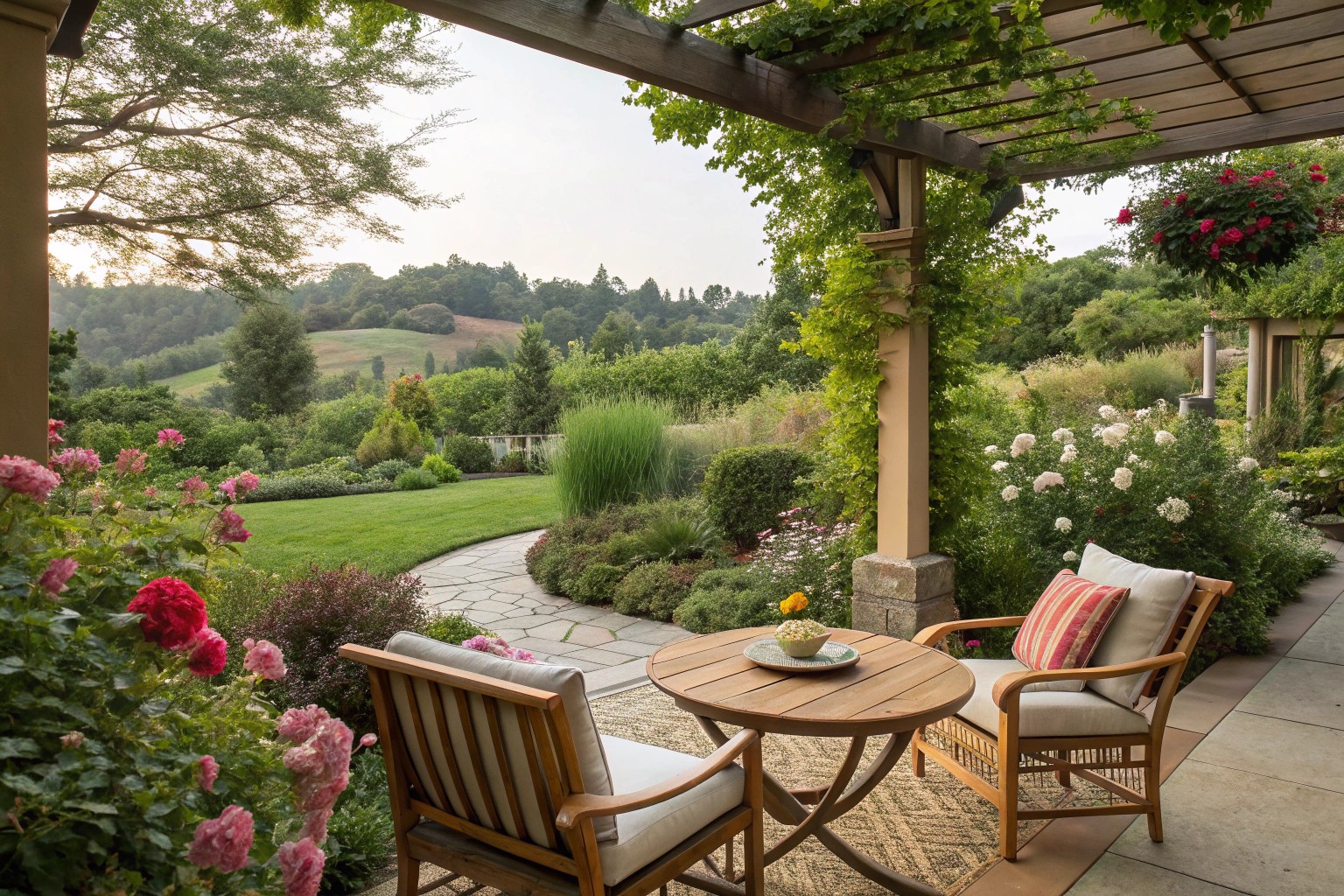As we blur the boundaries between indoor and outdoor living, the concept of creating defined spaces without traditional walls has become increasingly important in landscape and architectural design. Outdoor rooms extend your living space, connecting you with nature while providing functional areas for relaxation, entertainment, and everyday activities.
Understanding the Essence of Outdoor Rooms
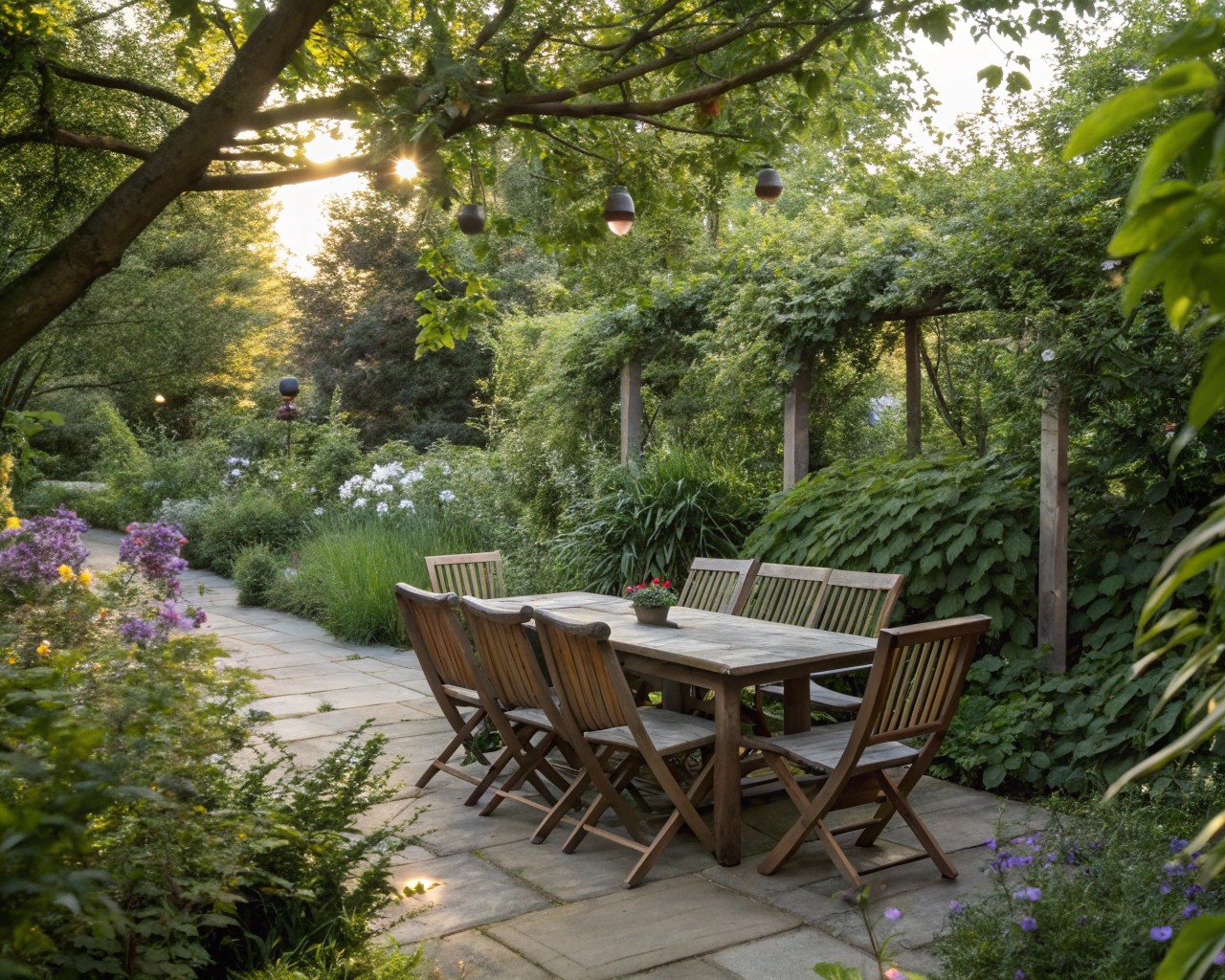
Outdoor rooms are defined spaces that serve specific functions while maintaining a connection to the surrounding environment. Unlike indoor rooms with four walls and a ceiling, outdoor rooms use alternative design elements to create boundaries and definition.
When I first began designing outdoor spaces twenty years ago, I quickly realized that the most successful projects weren’t simply beautiful gardens or patios—they were thoughtfully defined areas that felt like natural extensions of the home. The key is understanding that walls aren’t necessary to create distinct, functional spaces.
The Core Elements of Outdoor Room Definition
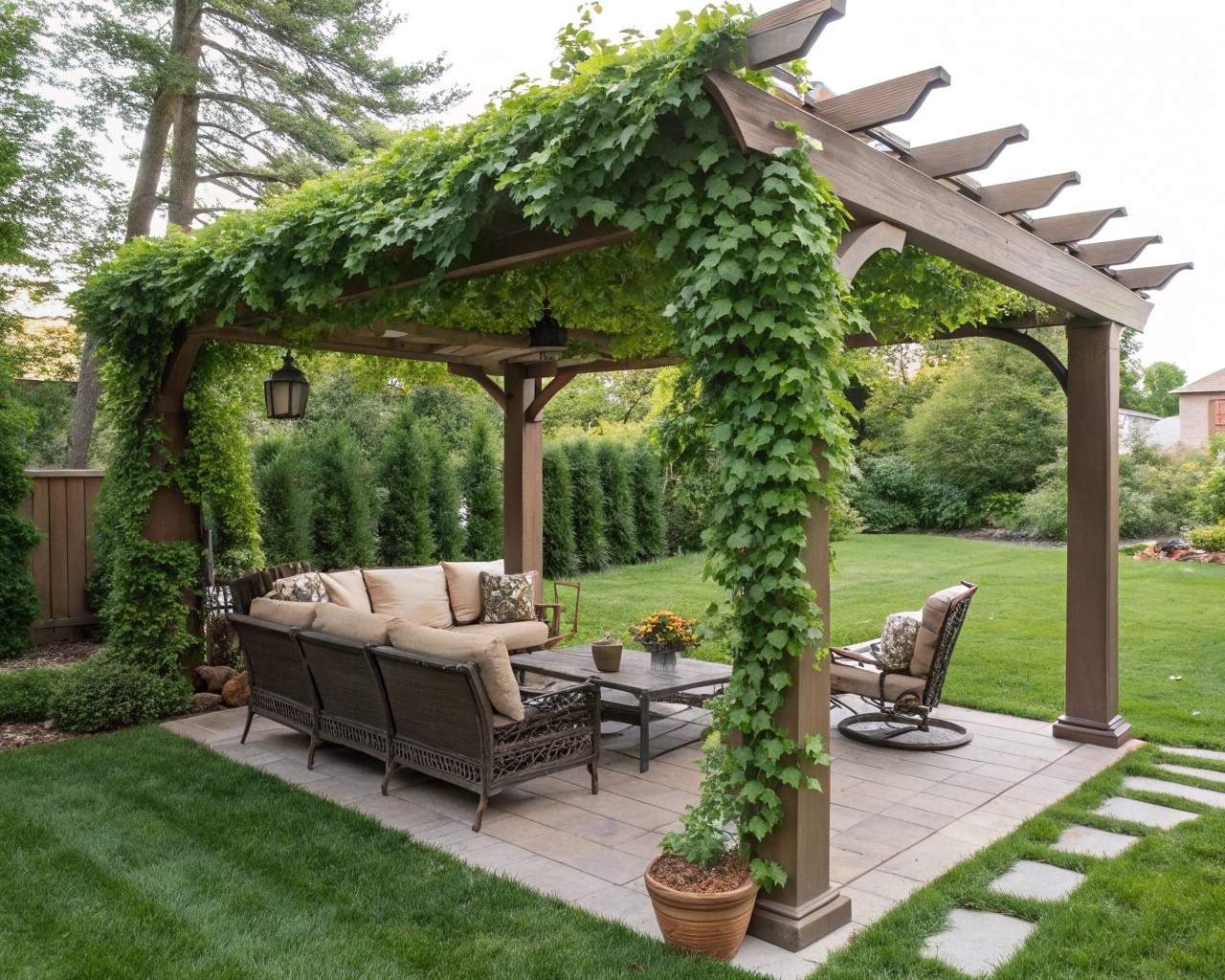
Without walls to define our spaces, we must rely on other architectural and landscape elements:
| Design Element | Function | Examples |
|---|---|---|
| Ground Plane Changes | Defines boundaries through material or level changes | Different flooring materials, steps, raised platforms |
| Overhead Elements | Creates “ceilings” and spatial definition from above | Pergolas, canopies, tree canopies, louvered roofs |
| Vertical Elements | Provides partial boundaries and screening | Plants, screens, furniture groupings, retaining walls |
| Lighting | Establishes mood and usability | String lights, landscape lighting, fire features |
| Structural Elements | Anchors the space | Posts, beams, built-in features |
Defining Space Through Ground Plane Changes
One of the most effective ways to delineate outdoor rooms is through changes in the ground plane. These transitions signal to users that they’re moving from one space to another.
Level Changes
Contemporary design often utilizes level changes to designate zones within an open plan, effectively establishing a hierarchy of spaces. Even a few steps can create a meaningful transition between areas, such as dining and lounging spaces.
In a recent project for a family in Alexandria, we designed a terraced yard to accommodate a steeply sloped property. Each level became its own “room”—the upper terrace for dining, the middle for lounging, and the lower level for the pool area. The level changes naturally defined each space without needing walls.
Material Changes
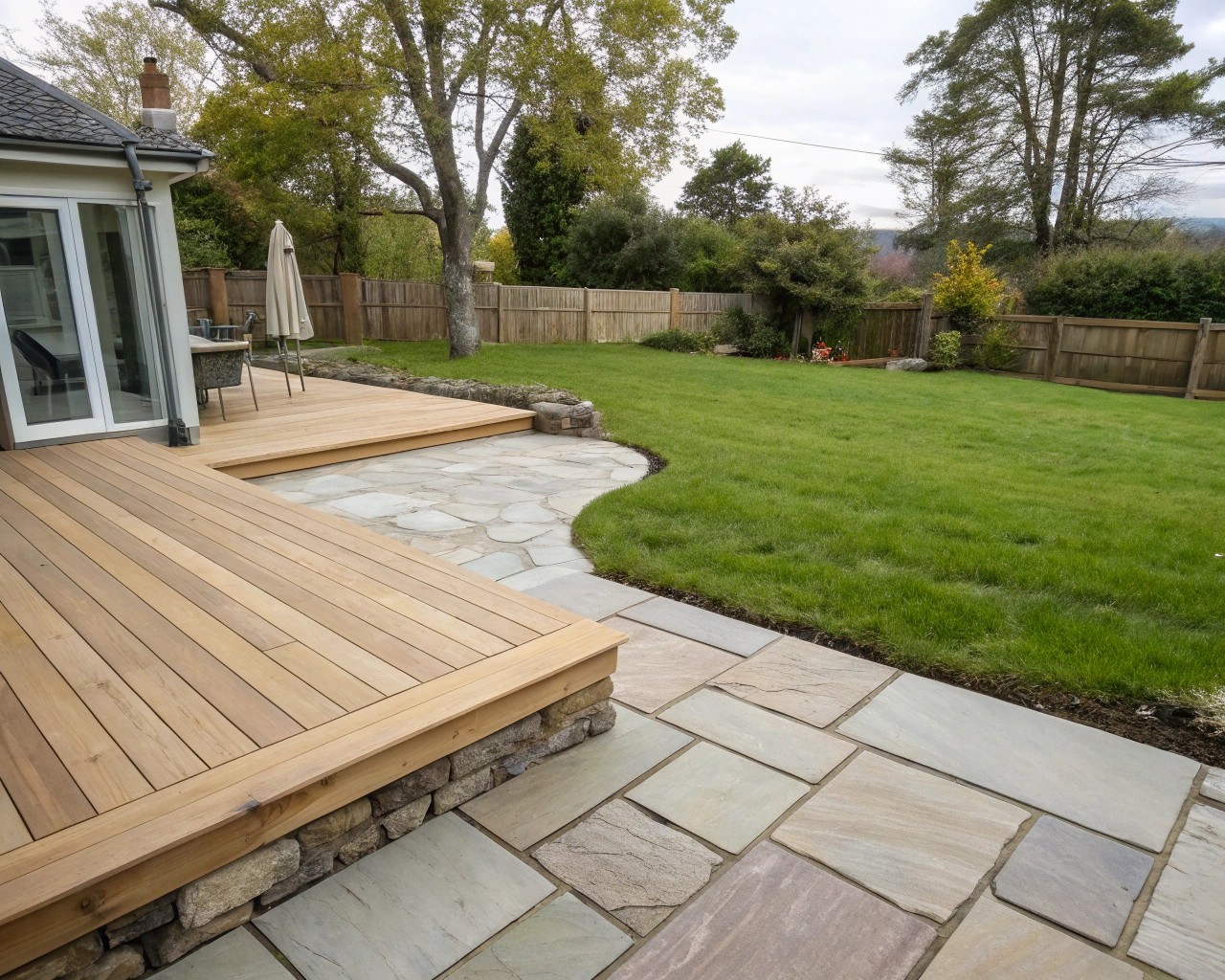
You can maintain the same elevation while still defining distinct areas through material changes:
- Transition from deck to paver patio: Creates visual separation between grilling and dining areas
- Stone pathways through grass: Defines circulation routes
- Gravel gathering areas surrounded by plantings: Establishes informal seating spaces
I often recommend that clients consider how flooring materials in their homes transition from space to space, then apply similar principles outdoors. This creates a cohesive design language throughout the property.
Creating “Ceilings” with Overhead Elements
The first step to defining your outdoor room is often establishing the “ceiling”. Adding a roof-like element not only provides practical protection from sun and rain but also helps psychologically define the space.
Popular Overhead Options
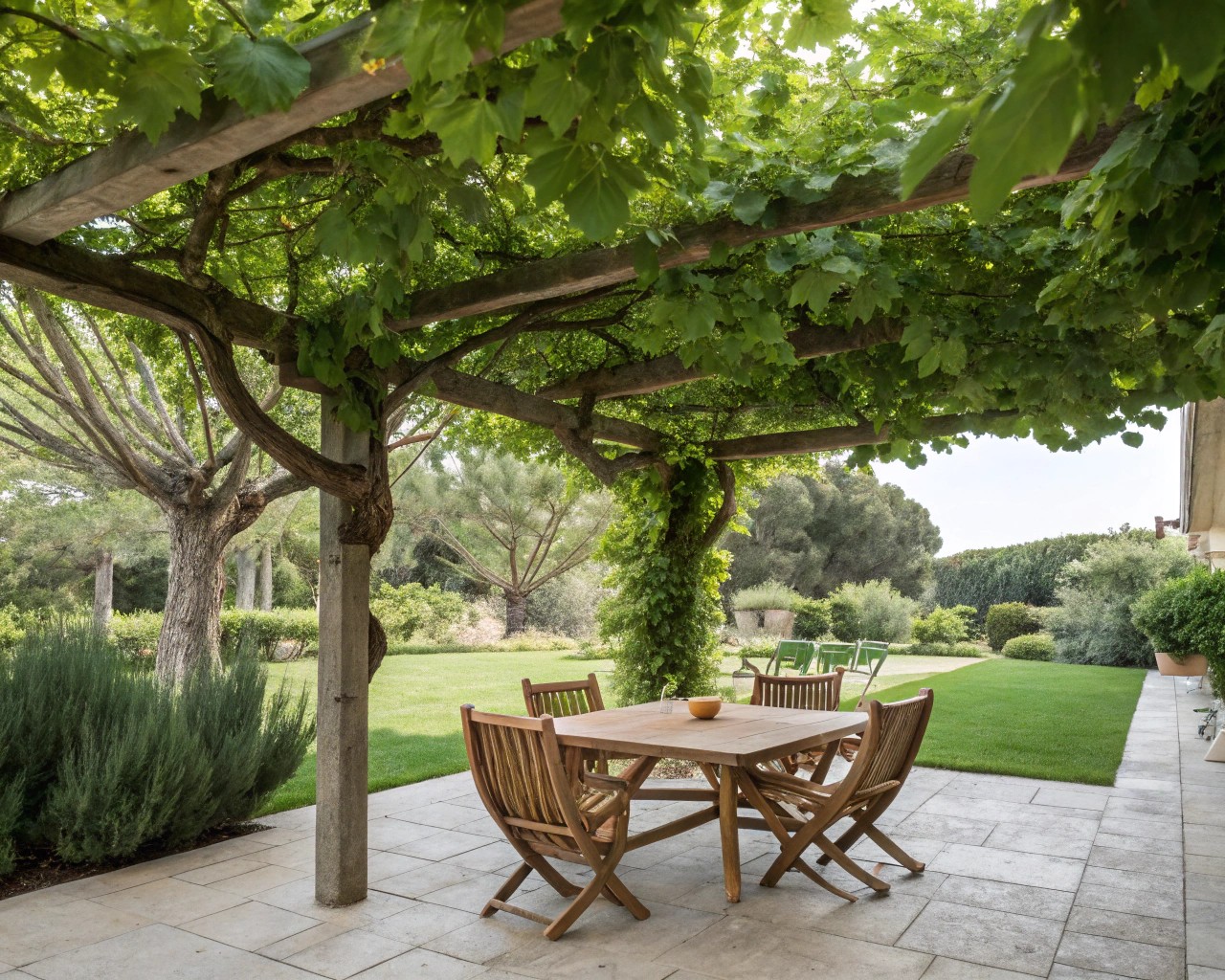
- Pergolas: Provide filtered light and a sense of enclosure
- Louvered Roofs: Adjustable for varying levels of sun and shade
- Canopies and Awnings: Retractable options for flexibility
- Tree Canopies: Natural overhead protection that changes seasonally
- Polycarbonate Roofs: Allow light while protecting from UV rays and rain
For instance, Polycarbonate roofing is an excellent option if maximizing light is a priority. This durable thermoplastic resembles glass, resists heat, blocks harmful UV rays, yet allows ample sunlight to filter through, brightening the space beneath.
When working with clients in the Pacific Northwest, I’ve found that covered outdoor spaces are essential for year-round enjoyment. A recent project incorporated a pergola with a translucent cover that provided rain protection while still allowing natural light to filter through—creating a space that felt open and airy while remaining functional in all weather conditions.
Vertical Elements as “Walls”
While we’re designing without traditional walls, vertical elements still play a crucial role in defining outdoor rooms. These elements don’t need to be solid or continuous to effectively create boundaries.
Effective Vertical Elements
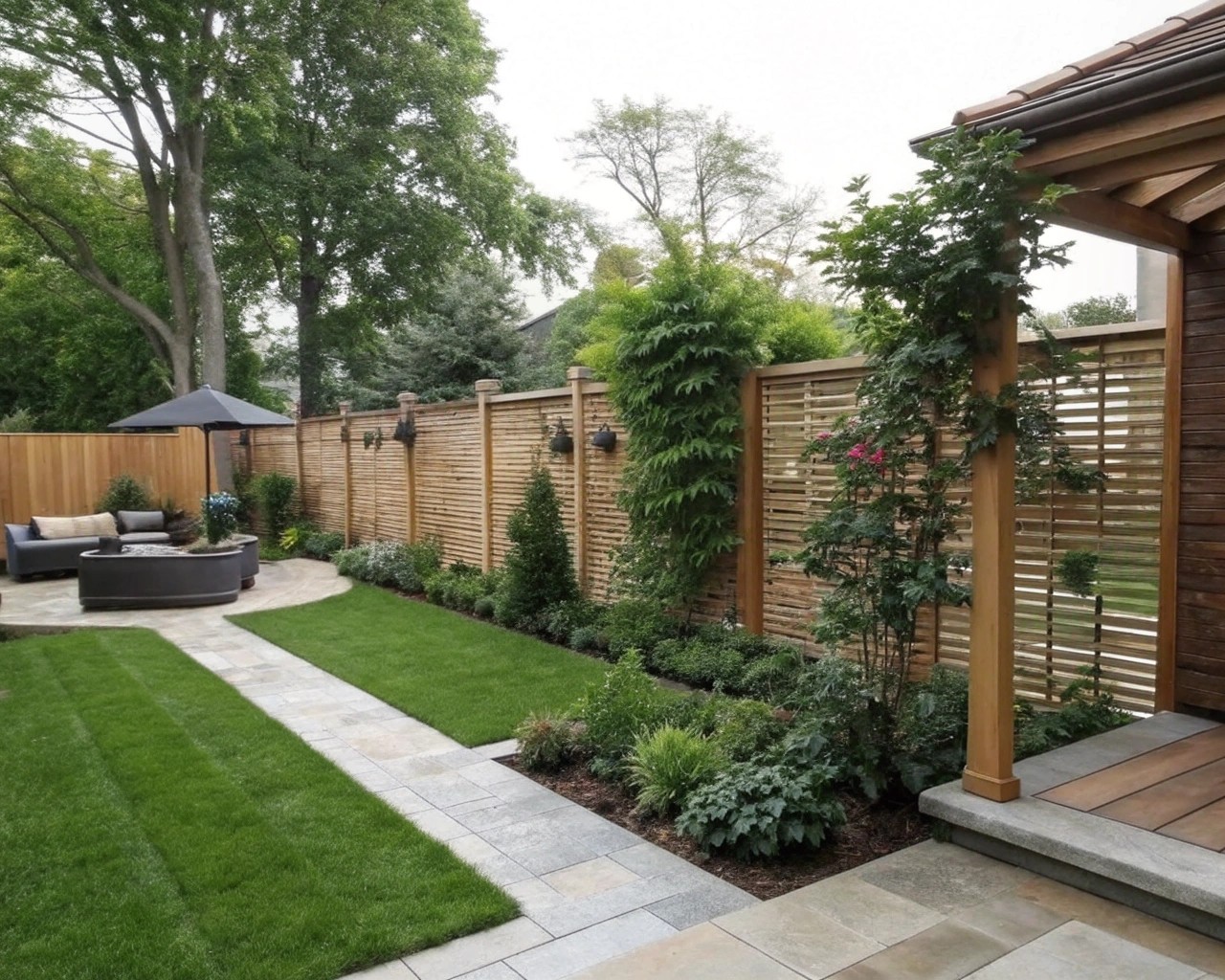
- Plantings: Hedges, ornamental grasses, and trees create living walls
- Screens and Dividers: Slatted wood, metal mesh, or fabric panels
- Built-in Features: Planters, benches, and outdoor kitchens
- Furniture Arrangement: Strategic placement creates implicit boundaries
- Level Changes with Retaining Walls: Combine vertical and horizontal definition
While privacy is often the primary motivation for adding vertical ‘walls’ to outdoor rooms, they also serve other purposes. These elements can break up larger areas, provide definition, and even help mitigate noise from nearby roads or other sources that might detract from garden enjoyment.
We recently completed a project for a client with a corner lot exposed to street views. Rather than building a fence, we created a series of staggered planting beds with varying heights of shrubs and perennials. This approach maintained an open feel while still providing privacy—the vertical elements felt natural rather than imposing.
Windows and Doorways in Outdoor Rooms
It may seem counterintuitive to incorporate windows and doorways into spaces without walls, but these elements serve important functions in outdoor room design.
Incorporating features that suggest windows and doorways can add intrigue and encourage visitors to explore the outdoor living space. Elements like arbors, gates, carefully shaped openings in hedges (“plant windows”), mirrors, or decorative ironwork can effectively frame desirable views and create transitions.
These features:
- Frame views to focal points
- Create transitions between spaces
- Establish sightlines through the landscape
- Add architectural interest
Designing for Function: Creating Purposeful Outdoor Rooms
Before selecting design elements, determine how you’ll use each outdoor space. Different functions require different approaches to definition and design.
Common Outdoor Room Types
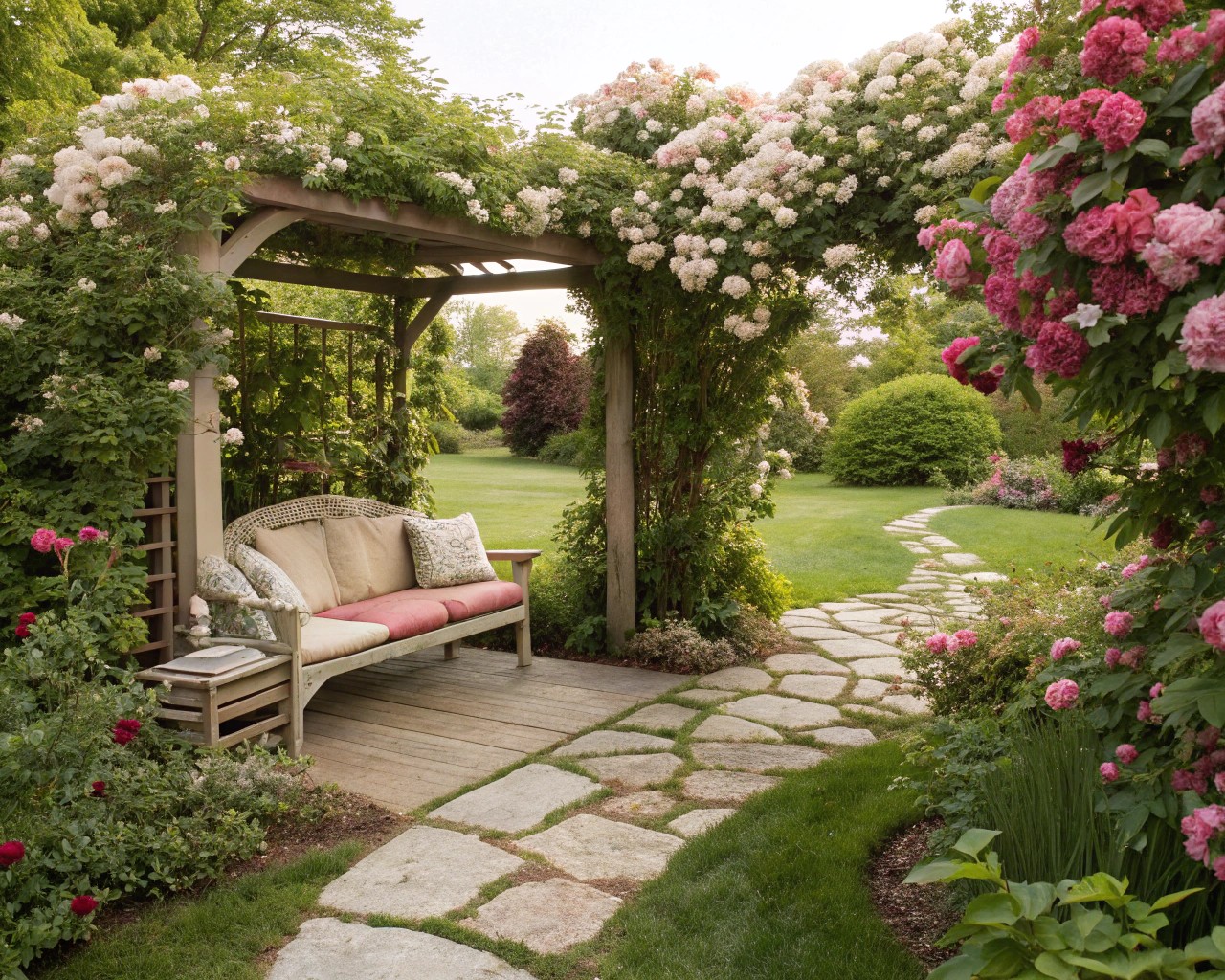
| Room Type | Primary Function | Key Design Elements |
|---|---|---|
| Outdoor Living Room | Relaxation and conversation | Comfortable seating, fire feature, overhead structure |
| Outdoor Dining | Meals and entertainment | Table and chairs, proximity to kitchen, lighting, shade |
| Outdoor Kitchen | Cooking and meal preparation | Grill, countertops, storage, water source |
| Garden Retreat | Quiet contemplation | Enclosed feeling, comfortable seating, sensory plantings |
| Play Space | Recreation and activity | Open areas, durable surfaces, shade elements |
Regardless of dwelling type—be it an apartment or a suburban family home—access to outdoor space is a valuable asset. Well-designed outdoor living areas act as extensions of the home, providing ideal settings for warm-weather entertaining and relaxation with loved ones, or serving as personal sanctuaries away from daily stresses.
Case Study: Small Space Solution
The challenge of small spaces like balconies or compact patios is creating a sense of room without sacrificing precious square footage. For a recent client with a 10′ x 12′ urban balcony, we employed several strategies:
A key principle, especially relevant for small balconies, involves using low furniture to maintain sight lines and keeping the area near the door unobstructed. Comfort should be prioritized to make the space inviting, helping to minimize the perception of its limited dimensions.
Our approach included:
1. Low-profile furniture with cushion storage underneath
2. Overhead string lights to create a “ceiling” without a structure
3. Large planters at the corners to define the space
4. An outdoor rug to unify the “floor” area
5. A folding privacy screen that could be adjusted as needed
The result was a space that felt like a complete room despite its small size and lack of walls.
Case Study: Multi-Room Backyard Design
For larger properties, creating multiple outdoor rooms provides varied experiences and functions. A family in Maryland presented an interesting challenge with their three-acre property:
A couple residing on a three-acre property in Darnestown, Maryland, wanted to upgrade their outdated patio and gazebo. Their vision included a comprehensive new landscape incorporating a pool, spa, patio, screened porch, and additional features.
Working with the existing topography, we developed a multi-tiered design where each level served as its own room:
- Upper tier: Screened porch with ipe flooring and gas fireplace
- Middle tier: Patio with curved grilling station and seating area
- Lower tier: Pool area with natural boulders and waterfall feature
Wide grass steps with bluestone risers connected the levels, creating gentle transitions between the outdoor rooms. This approach maximized the usable space while respecting the natural terrain of the property.
Materials Selection for Outdoor Rooms
The materials you choose for your outdoor room elements significantly impact both aesthetics and functionality. When selecting materials, consider:
- Durability in your climate: Materials must withstand local weather conditions
- Maintenance requirements: How much upkeep are you willing to perform?
- Visual connection to your home: Materials should complement existing architecture
- Sensory qualities: Texture, sound, temperature, and visual weight
- Sustainability: Environmental impact and sourcing
Investing in high-quality, all-weather furniture is often advisable. Look for stylish pieces specifically designed for durability, capable of withstanding harsh climates and suitable for year-round outdoor use in various settings, both residential and commercial.
I always encourage clients to invest in quality materials for their outdoor spaces. In my experience, spending more upfront on weather-resistant furniture, durable hardscaping, and properly installed structures saves money and frustration in the long run.
Bringing It All Together: The Design Process
Creating effective outdoor rooms without walls requires a thoughtful design process. Here’s how we typically approach these projects:
Step 1: Site Analysis and Programming
- Evaluate existing conditions (topography, views, climate)
- Identify desired functions and activities
- Assess existing architecture and design language
Step 2: Conceptual Design
- Develop bubble diagrams showing relationships between spaces
- Identify key organizing elements
- Consider circulation patterns
Step 3: Design Development
- Select specific defining elements for each space
- Choose materials and furnishings
- Develop planting plans
Step 4: Implementation
- Phasing plan if needed
- Construction documentation
- Installation oversight
Defining the intended use of the outdoor space is a critical first step before initiating the design process. Clarifying whether the area will primarily serve relaxation, entertainment, dining, gardening, or a combination of these functions ensures that the final design choices effectively meet the user’s needs.
Seasonal Considerations
One of the most significant challenges in outdoor room design is creating spaces that remain functional throughout changing seasons. In my practice, I find that the most successful outdoor rooms are those that can adapt to different weather conditions.
Creating Year-Round Usability
- Winter: Incorporate heating elements (fire pits, patio heaters), windbreaks, and covered areas
- Spring: Consider drainage solutions for rainy periods and flexible shade options
- Summer: Prioritize shade, cooling elements, and ventilation
- Fall: Include lighting for earlier sunsets and options for temperature control
As warmer weather arrives and daylight hours increase, the appeal of outdoor living naturally grows. Thoughtful design allows us to maximize enjoyment during peak seasons and effectively extend the usability of these spaces into the cooler months of early spring and late fall.

